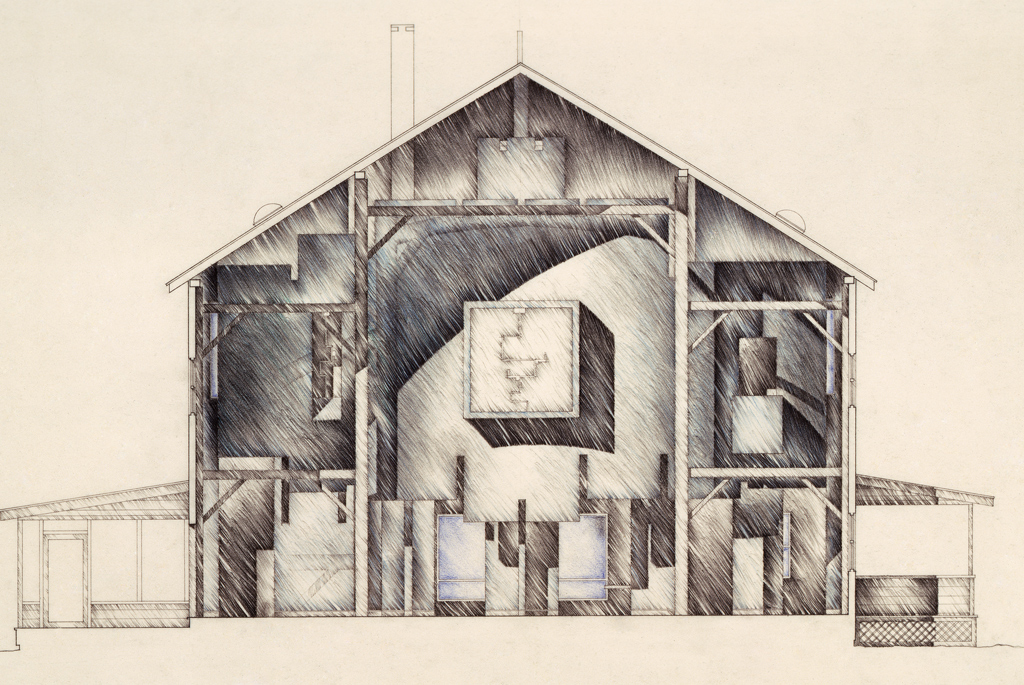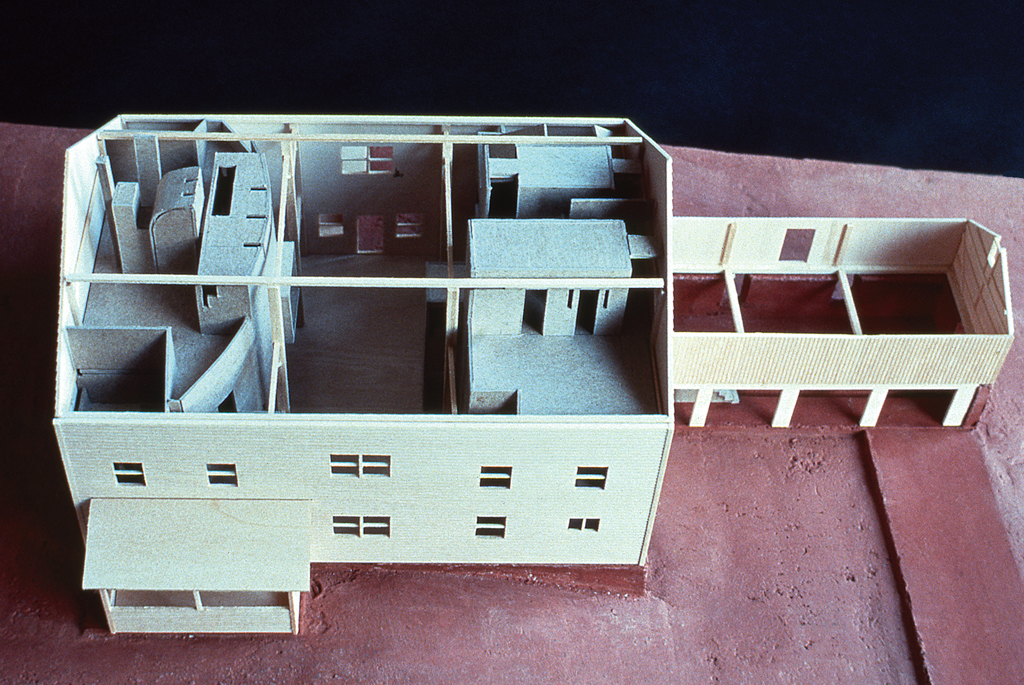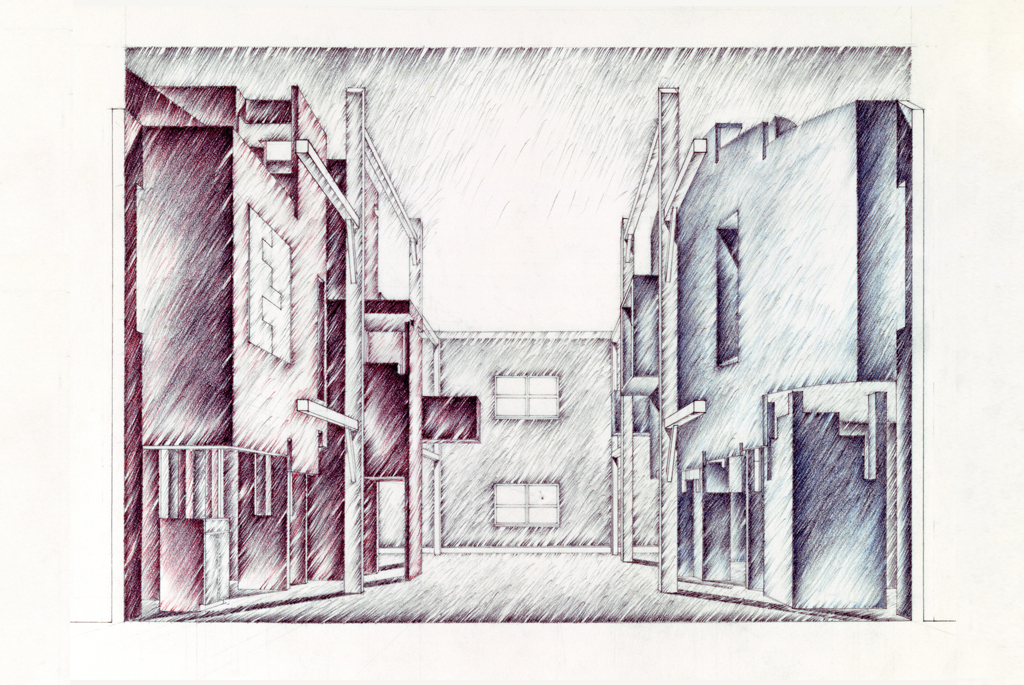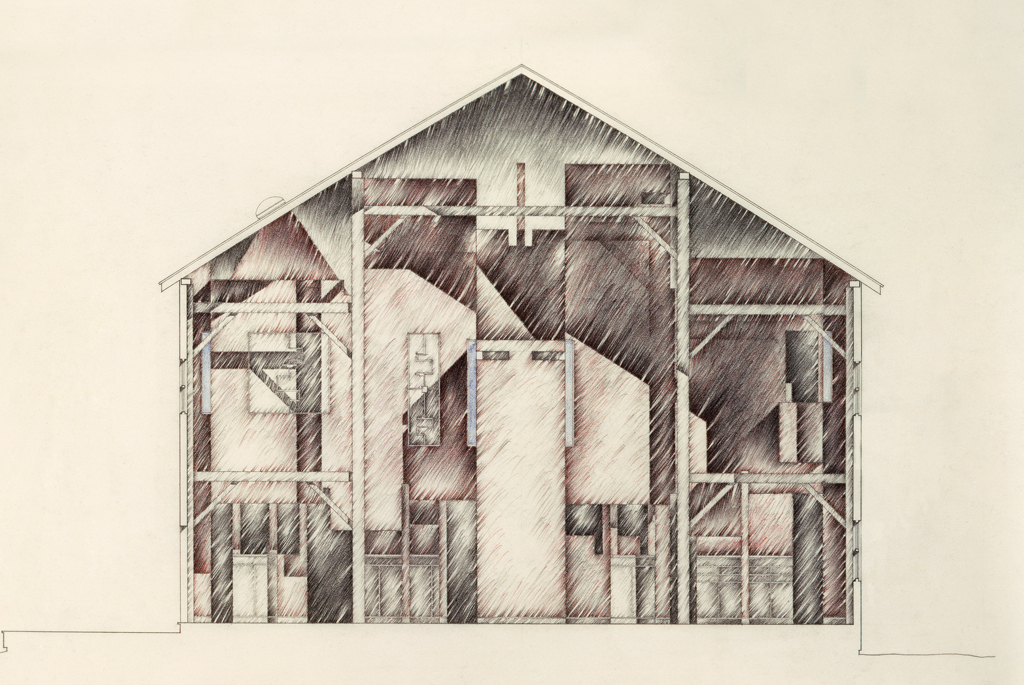Residential Reuse of A Barn
Project : Residential Reuse of A Barn
Location : Duchess County, New York
Firm : George Ranalli Architect
Associates: Silman Engineers
In pastoral upstate New York, an old barn set in a rolling landscape was adapted for residential reuse. A spatial particularity already existed in the 6,000-square-foot interior originally meant for tractors and horses. Its massive handmade hatchet-hewn timber construction, and post-and-rafter high-peaked timber frame, softened by the century-old patina of rough hand-shaped beams, was remarkably intact, after one hundred-years.
George Ranalli Architect preserves the character and of the old barn. The old rustic interior was adapted to create suitable space for a residential dwelling and a separate space for guests. The project inserted two uniquely configured, habitable forms into the existing space. Each, a three-story volume—one for client use, another for their guest. Form shaped spaces inside the old barn, within its thirty-eight foot high columnar supports. The area between each insertion defined a central ‘courtyard.’ One insertion includes a large open kitchen, dining area, social lounge, and plenty of room for indoor recreating and entertainment and bedrooms, bathrooms, a study and other amenities. Each of the two color infused insertions are varied in terms of density and transparency. Each incorporates existing structural elements, including the barn’s structural timbers, and rafters, into the geometry of interior spaces. The varieties of spaces accommodate use for a yoga studio, and a library/study. A central stair in each of the triplex structures provides gentle passageway throughout, views through to layers of interior spaces, and the countryside beyond.



