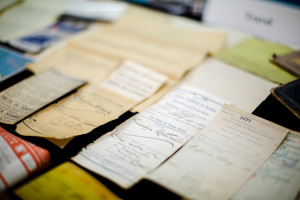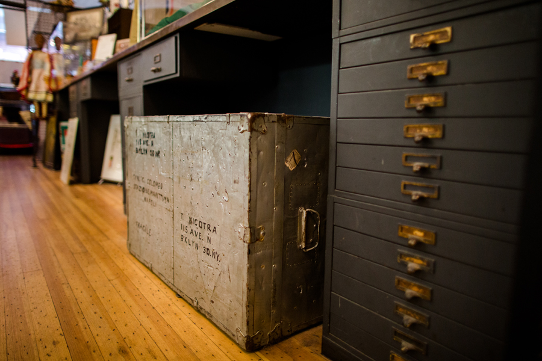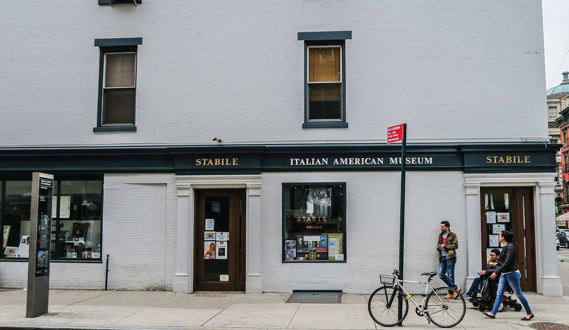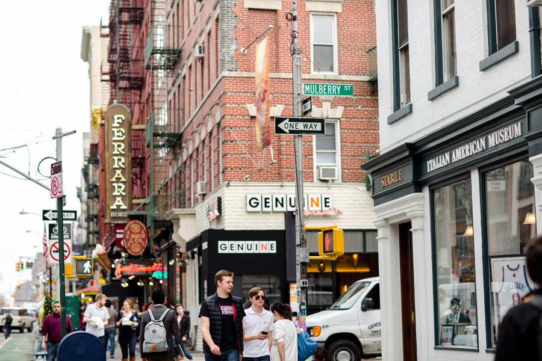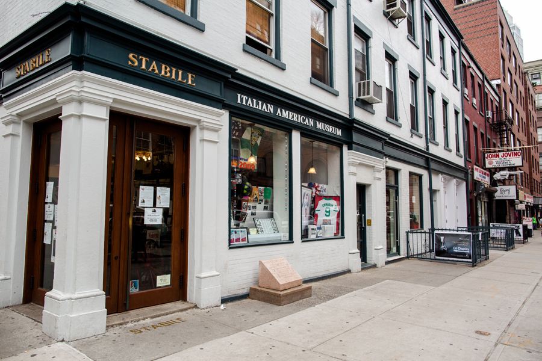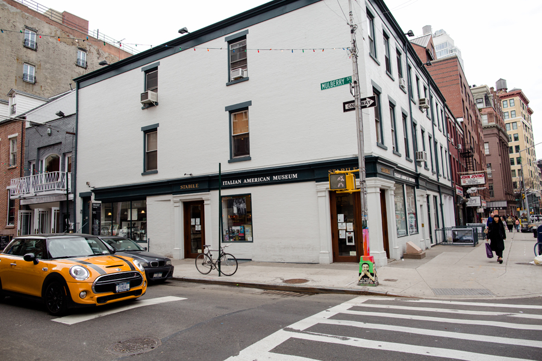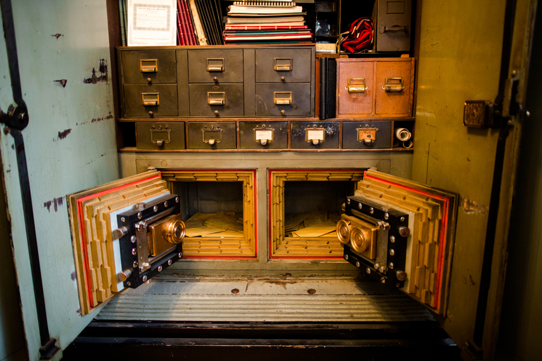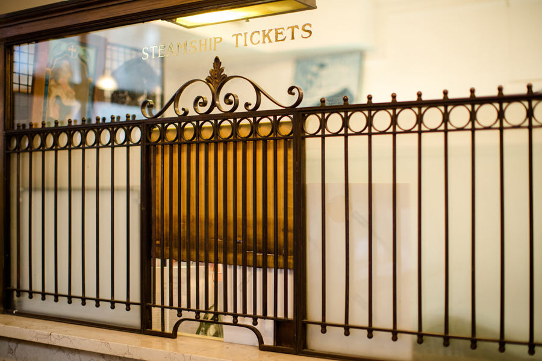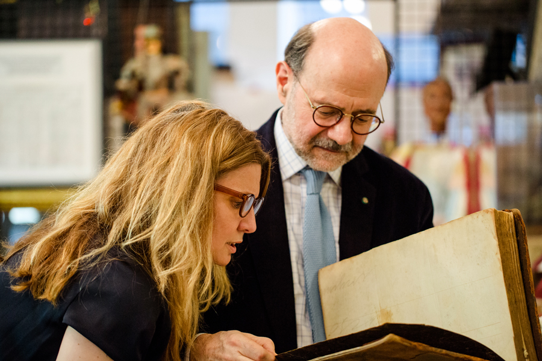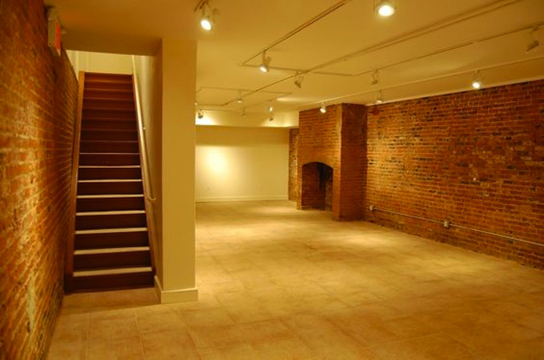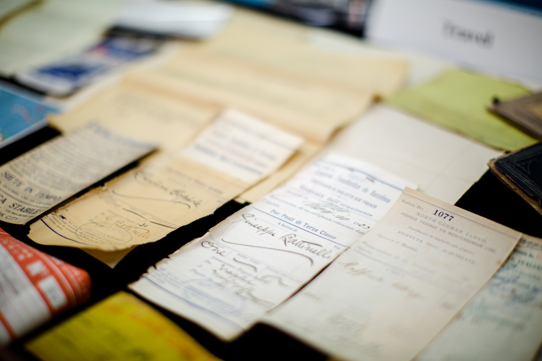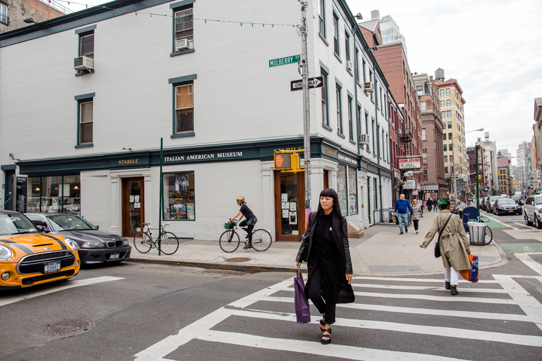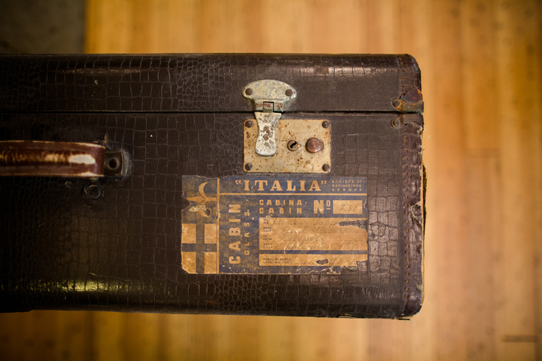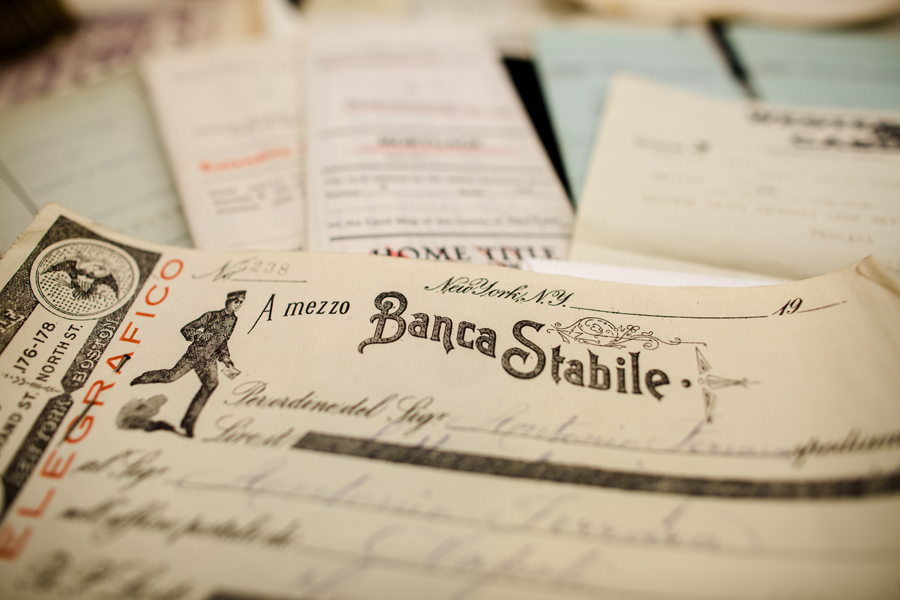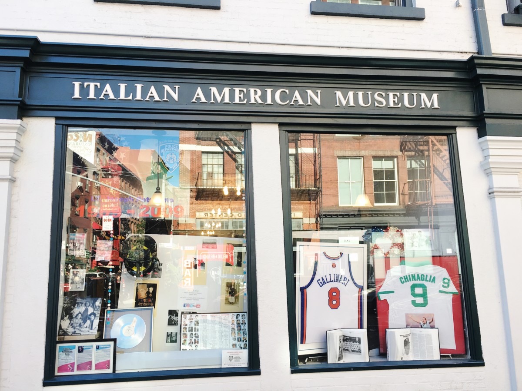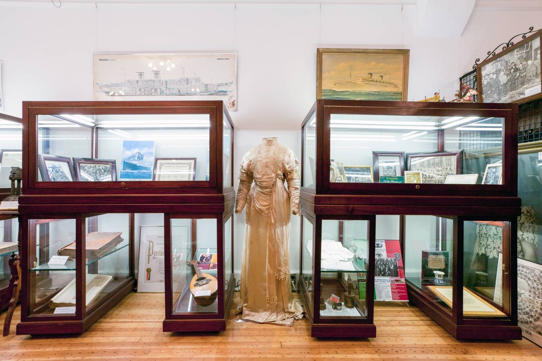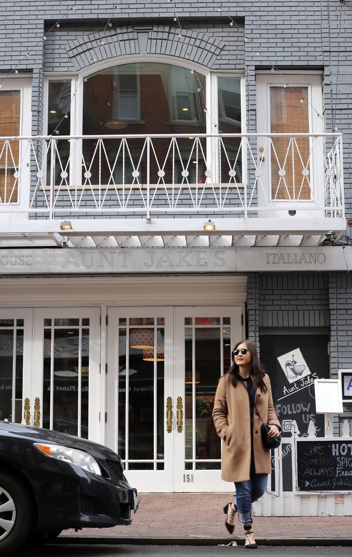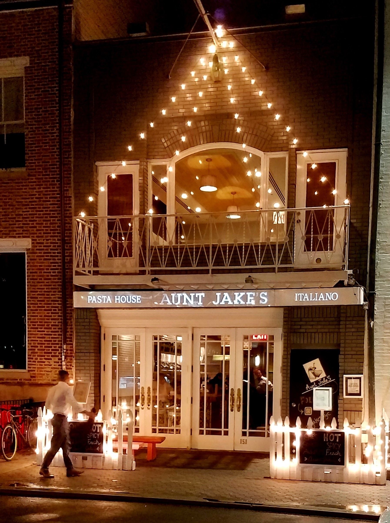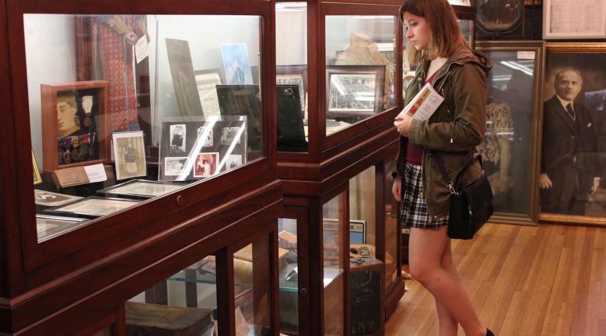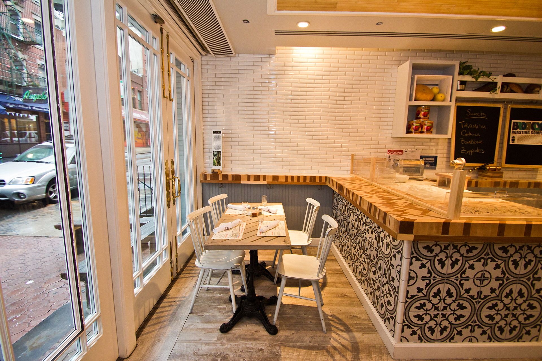Italian American Museum of New York
Italian American Museum of New York
In 2013, George Ranalli Architect performed architectural design and construction supervision to revitalize three adjacent historic 19th-century brick structures, and one brownstone, at the corner of Mulberry Street and Grand Street, the heart of “Little Italy,” a small neighborhood in lower Manhattan crammed with venerable Italian restaurants and shops and a rich history. The project successfully achieved the museum’s goals for a stronger brand identity and increased public engagement and more room. At the time, the museum was bursting at the seams with a growing collection of donated artifacts. To accomplish its goals, the museum planned to launch a year-round schedule of community and exhibition programs and further expand its archive. Architectural design restored and repaired exterior elements of the aged buildings, originally constructed in 1885, and introduced energy-efficient LED lighting and signage to facades painted white to amplify the unified character and identity of the Museum facility within the Chinatown and Little Italy historic district. The interior renovation preserved some historic features, such as the original tin ceilings and marble floors in the bank building founded by Francesco Rosario Stabile in 1883. The 1,000-square-foot restored space is a time capsule containing the original teller’s ‘cages’ and vault. Other interior alterations and upgrades created space for a multipurpose gallery/event space to offer programs year-round to the public, and visitor amenities, such as new public restrooms, and an ‘immersive’ restaurant, featuring traditional Italian cuisine, all designed to universal access. Excavation below-grade uncovered some additional historic features to enhanced a newly renovated archival storage space. The project successfully embodies the organizational mission to preserve the heritage of Italian Americans for future generations.
