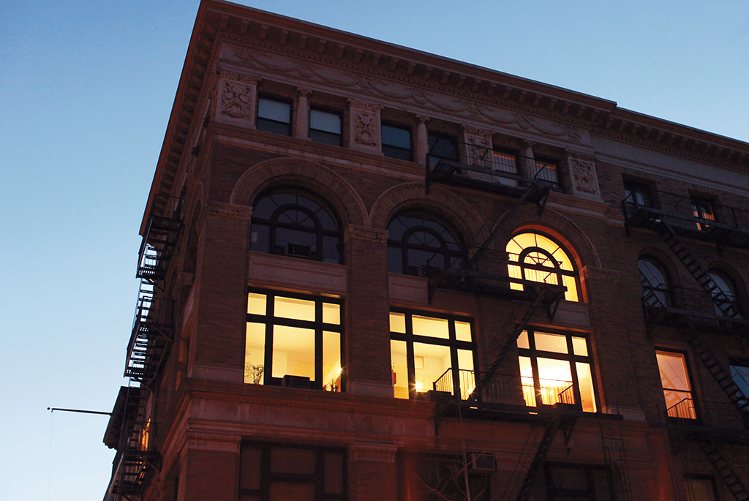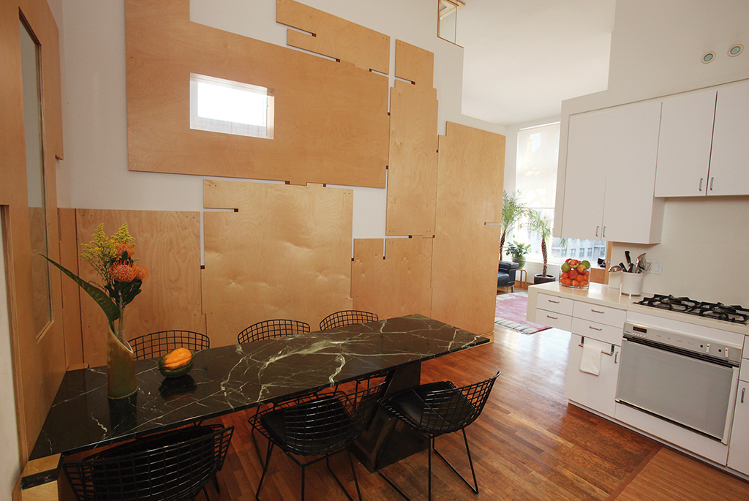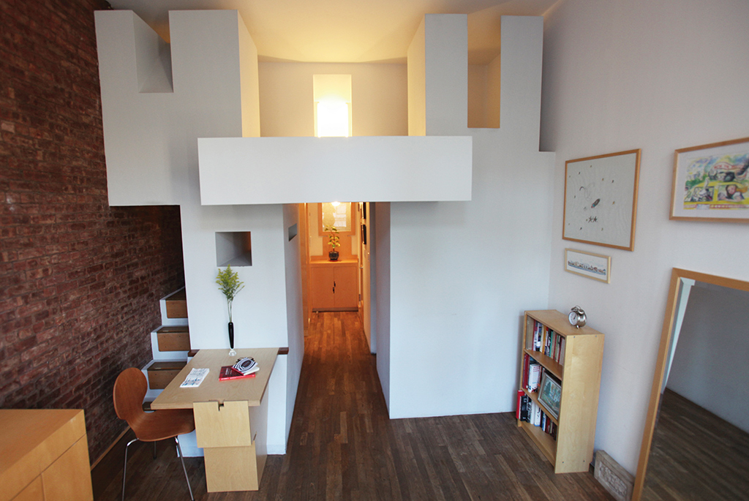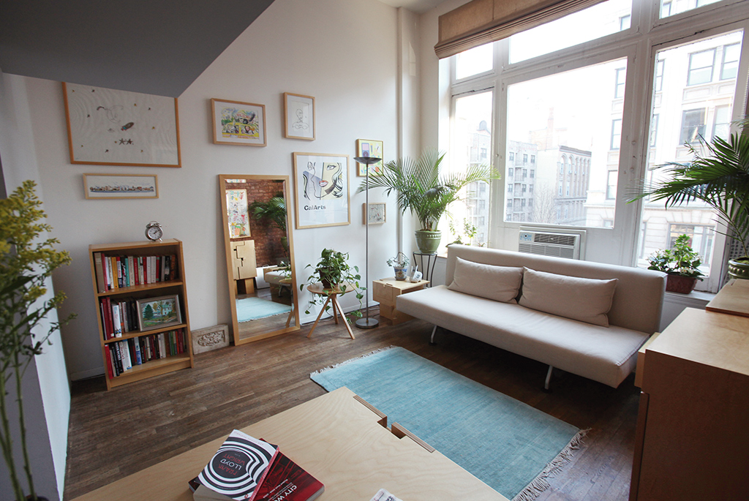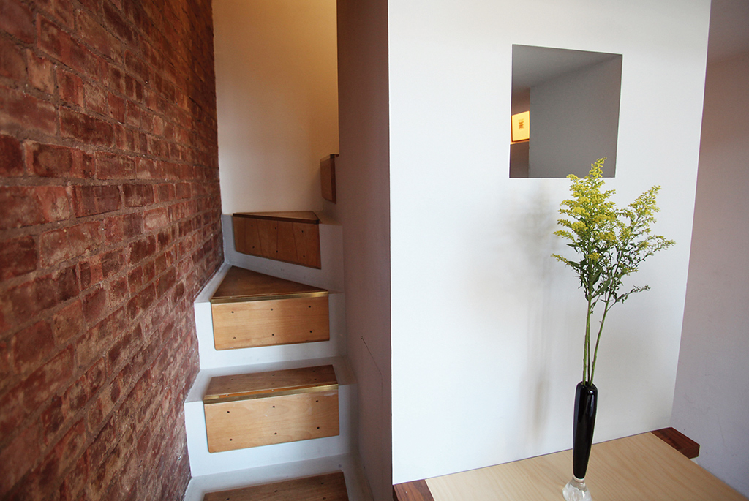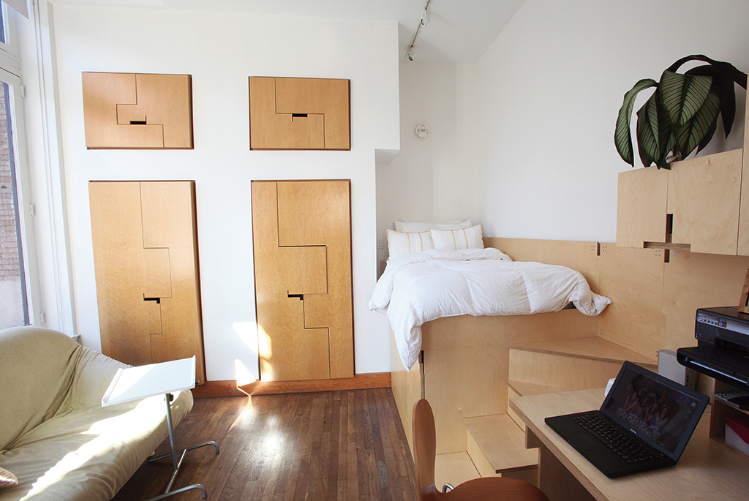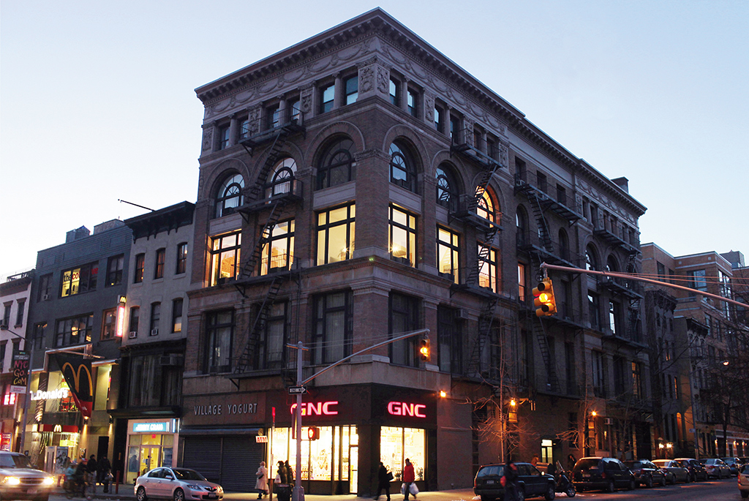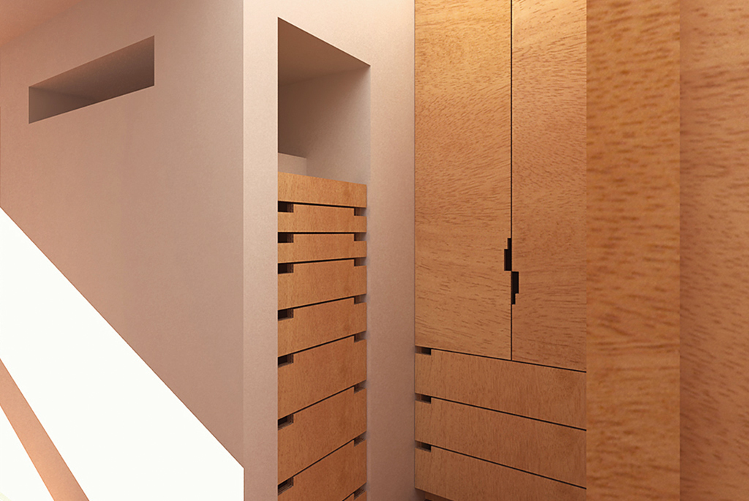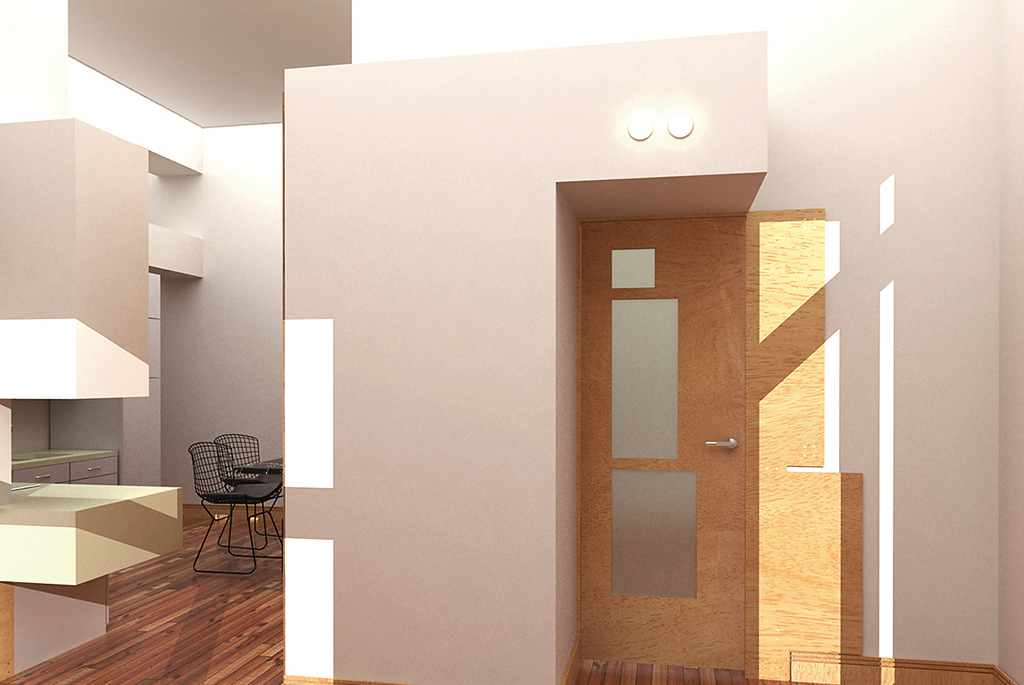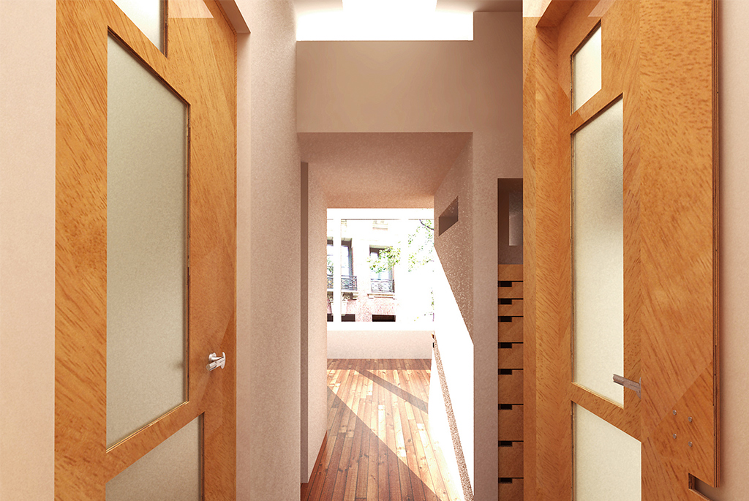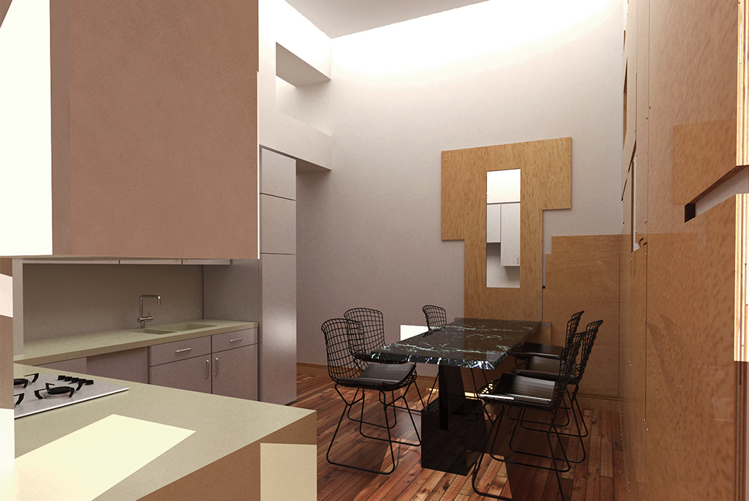15th Street Apartment
15th Street Apartment is the transformation of space inside a late 1800’s factory loft building adapted for residential reuse. The principal design strategy inserts several habitable forms to shape spaces for gathering, cooking, eating, bathing, and sleeping, and makes enough room for plenty of storage. The 3-bedroom apartment started out as two separate units facing each other across the common hall. Situating sculptural form at the back end of each space sets up artful proportions, levels, and views. The revised layouts are aligned to the building’s original Oak wood-framed windows to usher in daylight and capture dramatic views of the Empire State Building. The newly inserted form is wrapped in dappled wood, and a Verde Antico marble-top table over a sheet steel base, nickel-plated door levers by George Ranalli DESIGNS, and other refined details compose a highly functional and stylish home.

