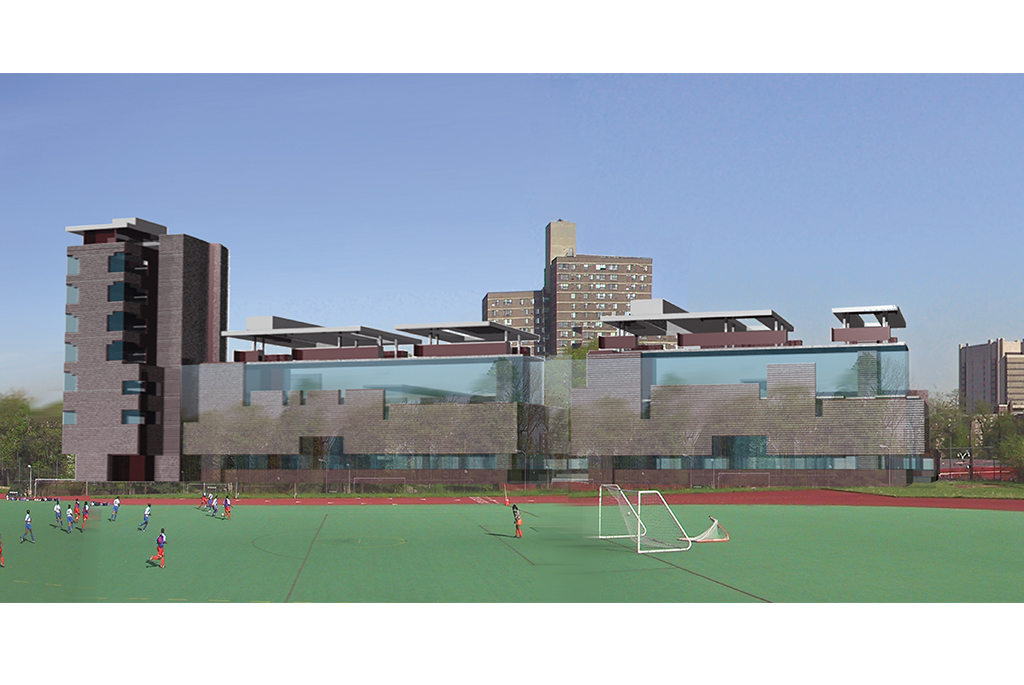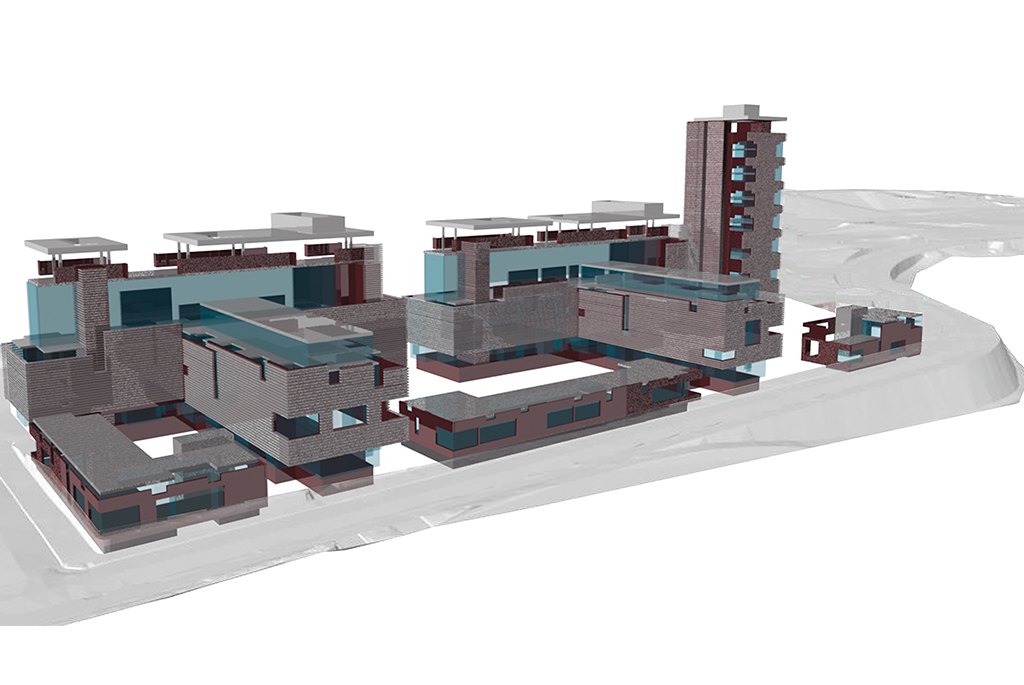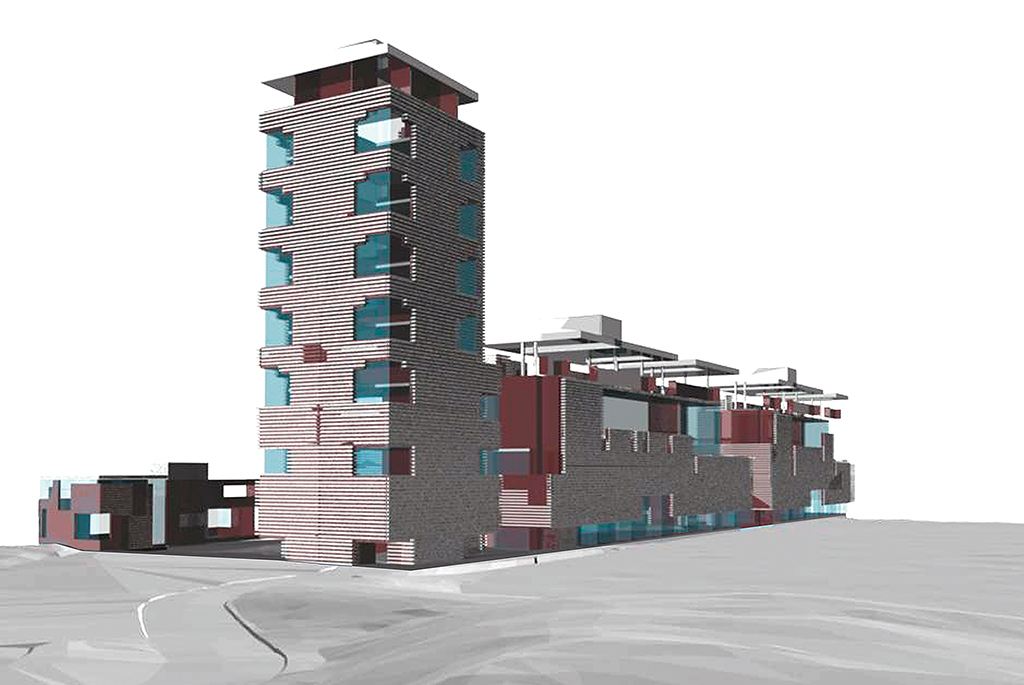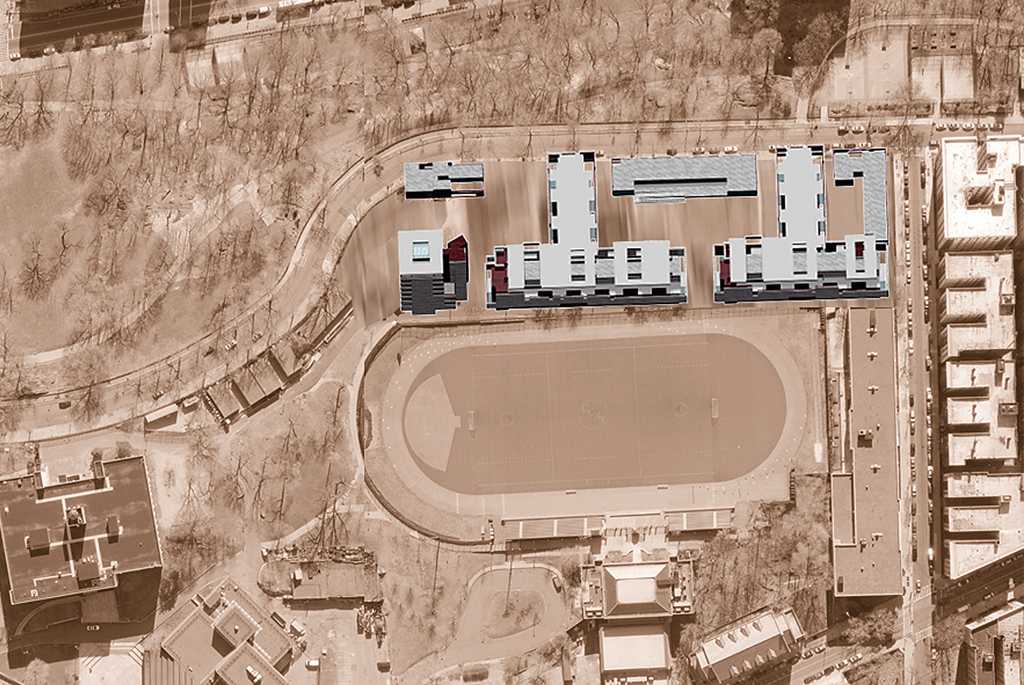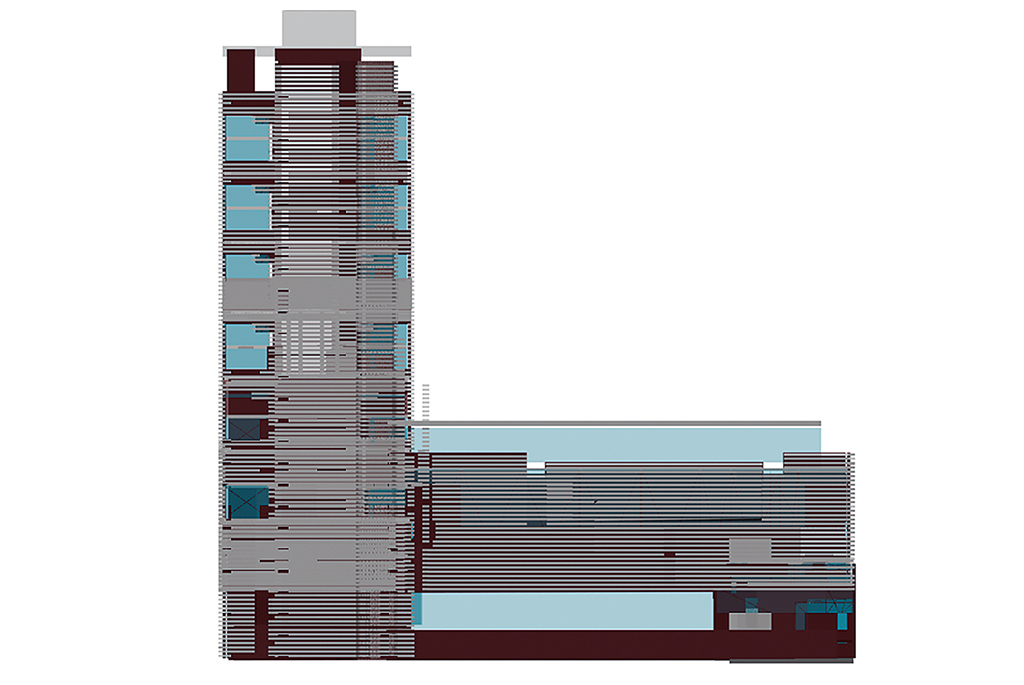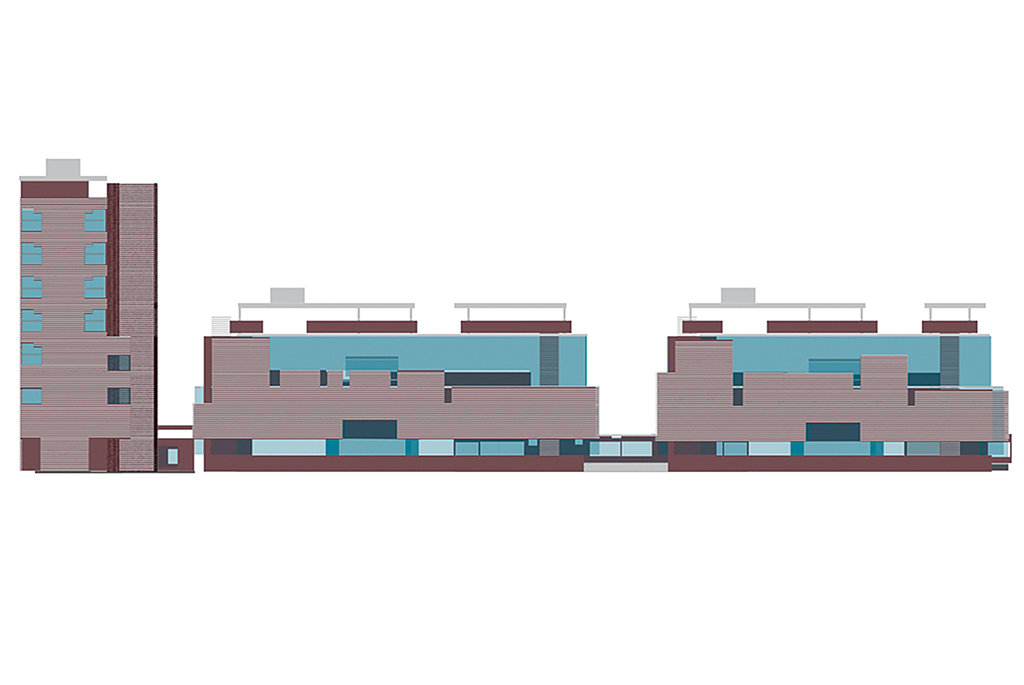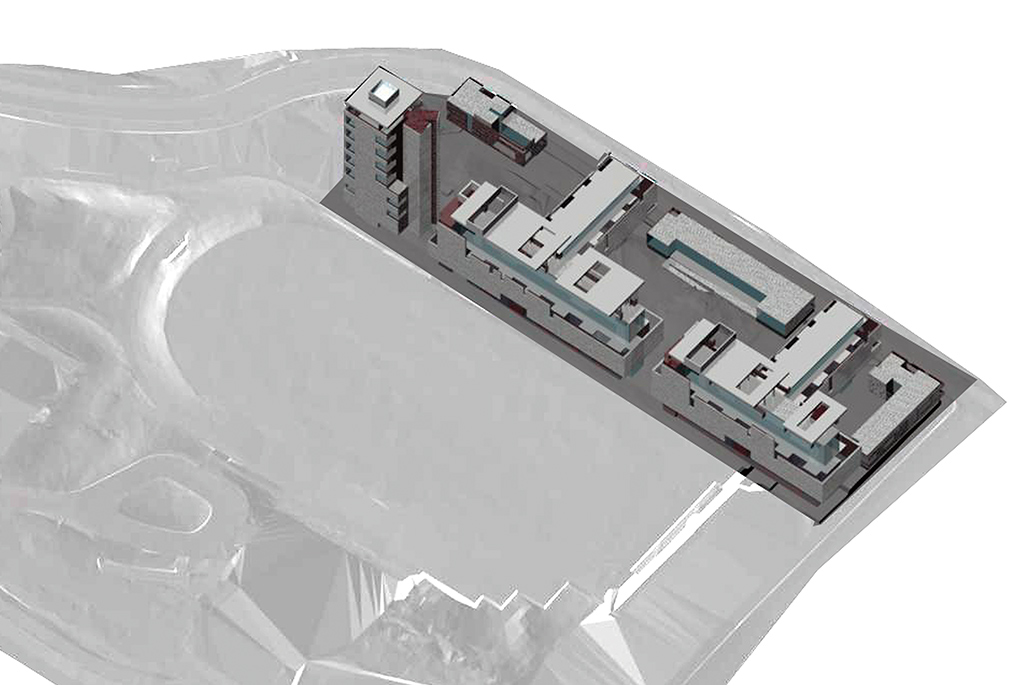College Campus Master Plan
Project : College Campus Master Plan
Location : Manhattan, New York
Firm : George Ranalli Architect
Associates: Aaman Whitney Engineers; Langan Engineering
George Ranalli Architect master plan for a New York college campus on 36.5 acres of urban land was informed by an assessment of existing conditions and programming information. The master plan includes buildings to house a new student center, science center, student dormitories, faculty residences, a high school. The plan also proposes existing structural adaptations to meet the programmatic objectives of the administration, faculty, and students, in situ. George Ranalli Architect also created the schematic design for a large dormitory complex for undergraduate, graduate, and faculty residences, and differentiated spaces within, for a new recreational facility and theater.
