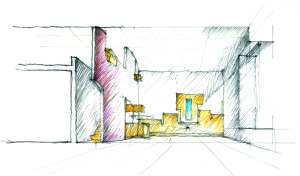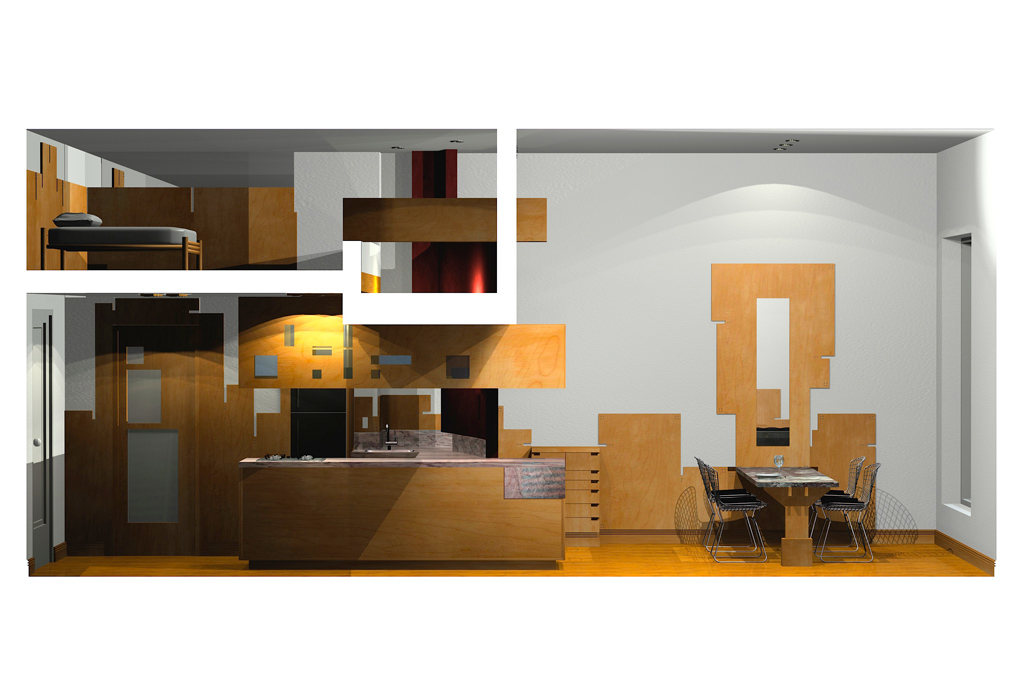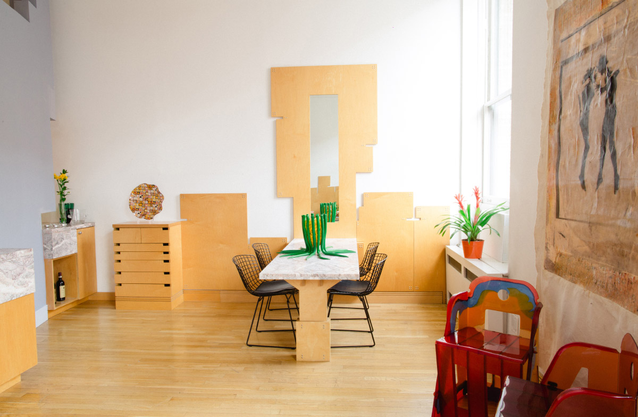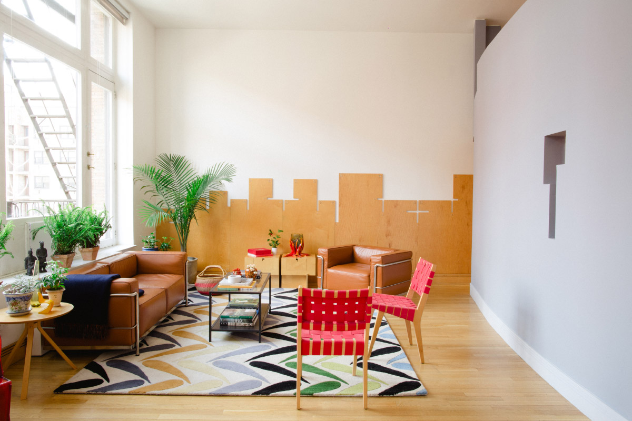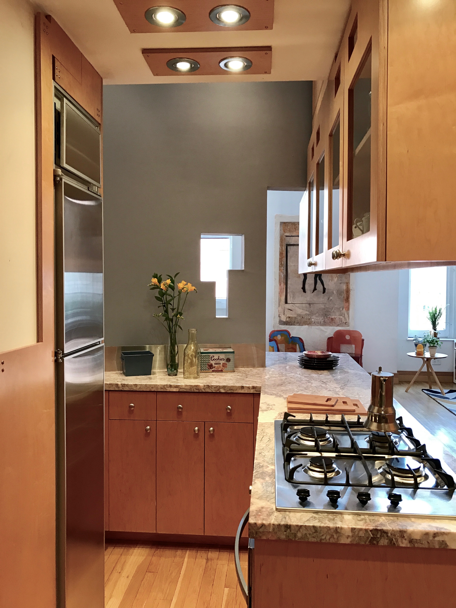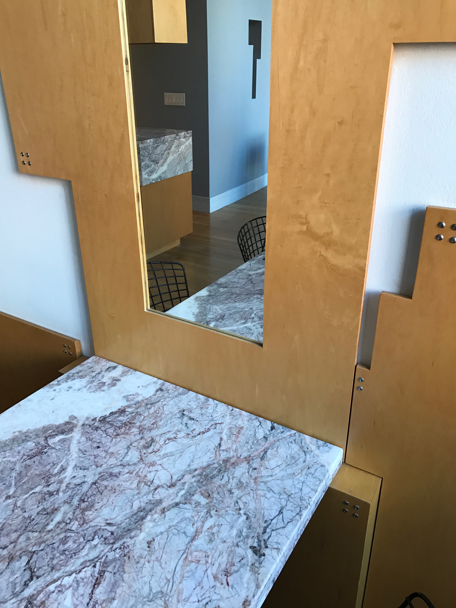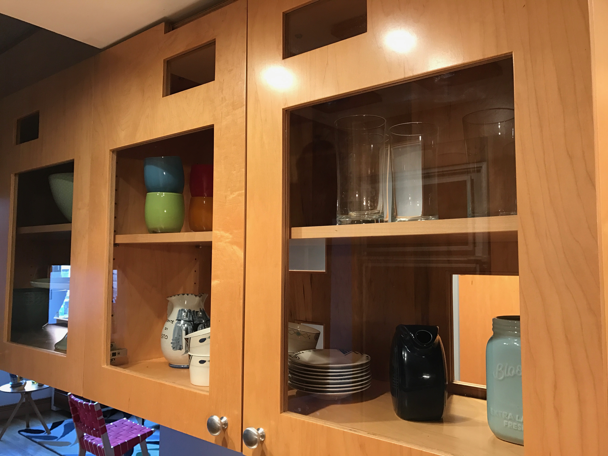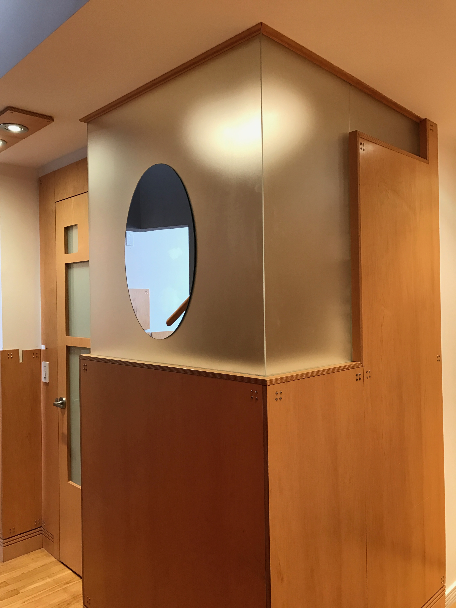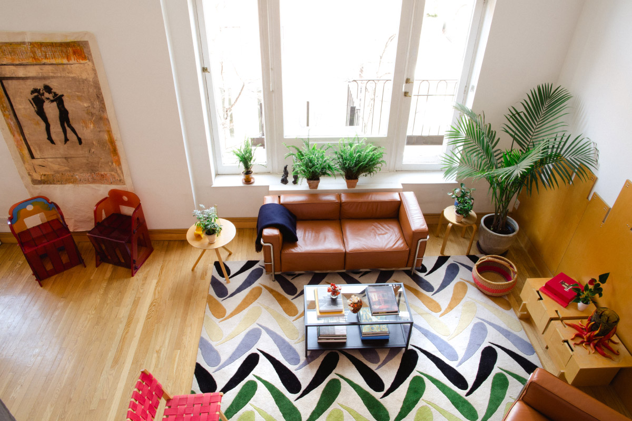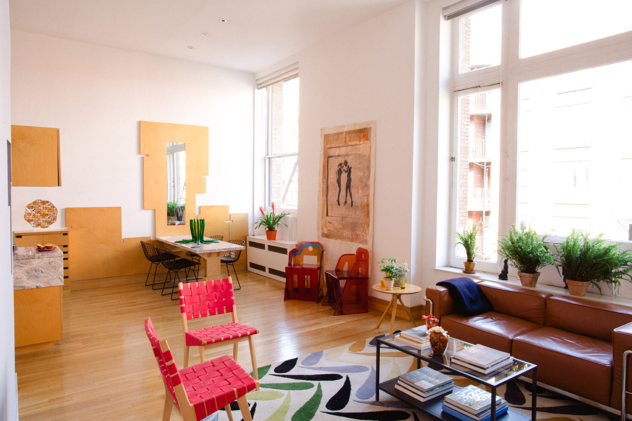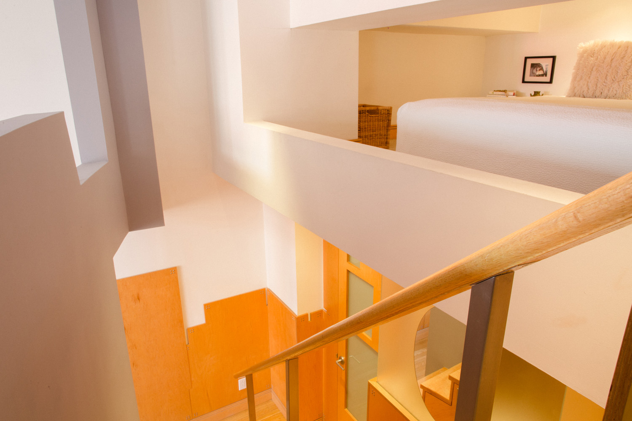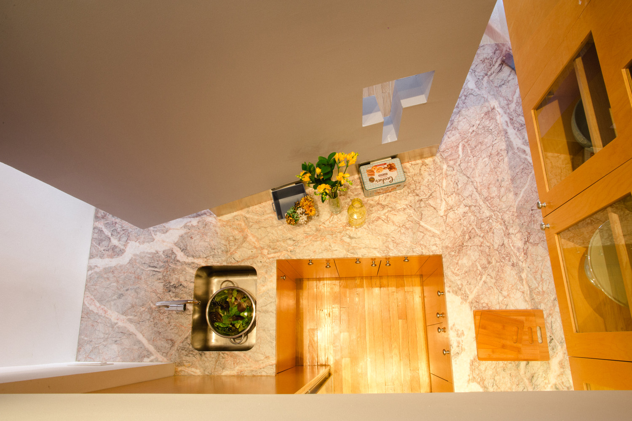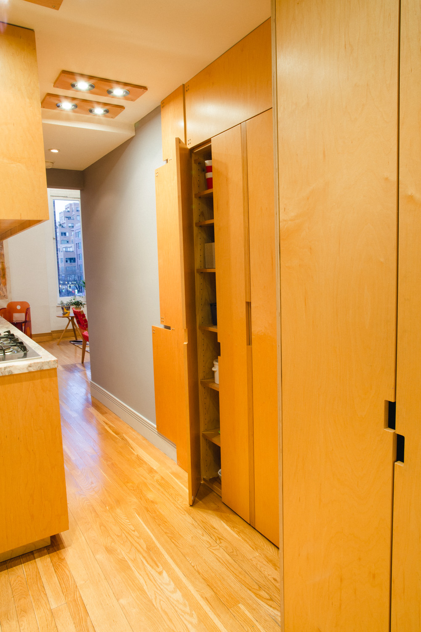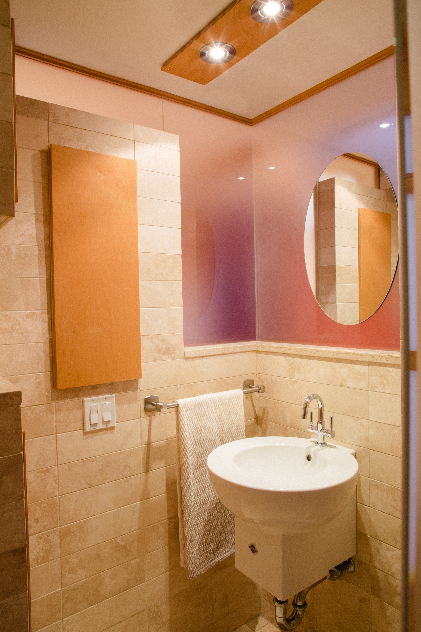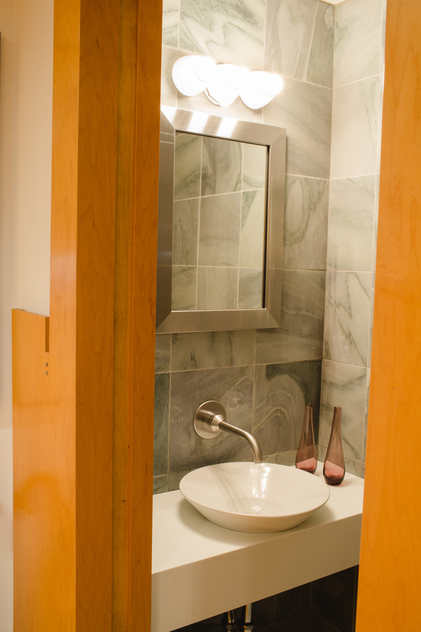H Residence combines two ordinary side-by-side apartments into one stylish home with a sweeping curved silhouette, sumptuous color, custom lightwood millwork, and lush marble bathrooms. Removing existing demising walls and reworking the floor plans unified the layout aligned to make the most of 12-foot high ceiling and large north-facing, wood-framed windows. The design strategy inserts a habitable form into the existing envelope to shape space for a put-together kitchen & pantry with a handcrafted vibe and a crisp powder room. The surfaces of the newly inserted form delineate an open plan living-and-dining area where the extra-long marble-top kitchen counter stretches out to reach a custom-fitted dining table, and sideboard and bar. Behind this new form, a spa-like marble bathroom and dressing area surround a gently curving staircase to a spacious sleeping berth and cozy reading nook. Storage systems tucked into every possible place to help guard against the perils of urban clutter include a closet underneath the staircase, cabinets in the bathroom’s marble bench seating, and an entrance hall lined with flaxen-wood grain flat-panel doors. George Ranalli DESIGNS custom home furnishings blend comfortably with the artwork of Archigram, Gaetano Pesce, and Bill Hayward. The project has been featured in A|N Interior, Summer 2018.
