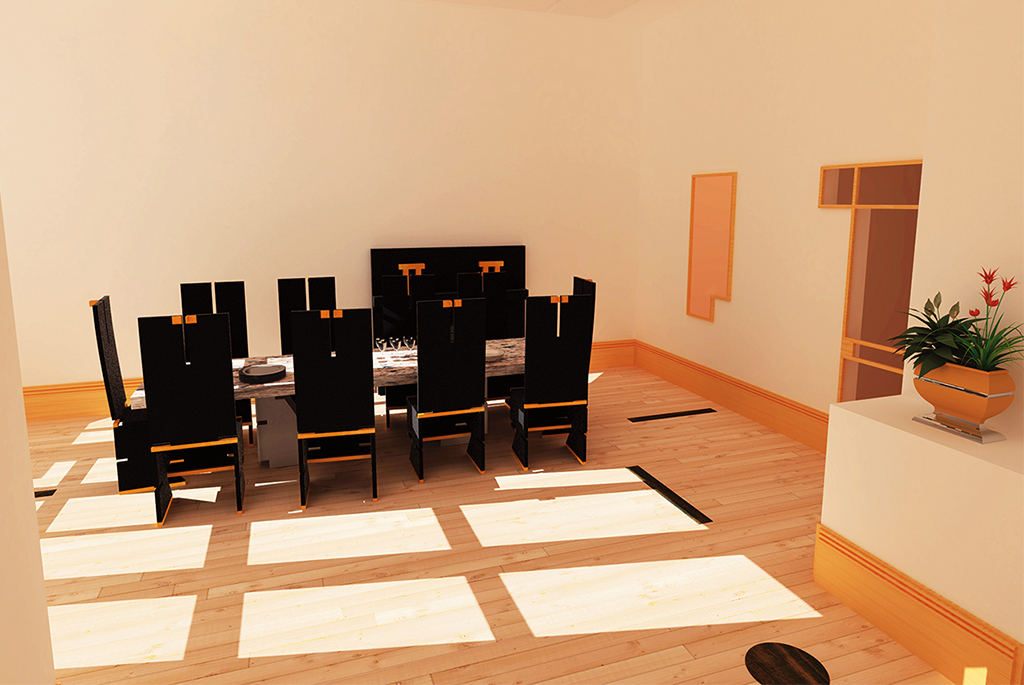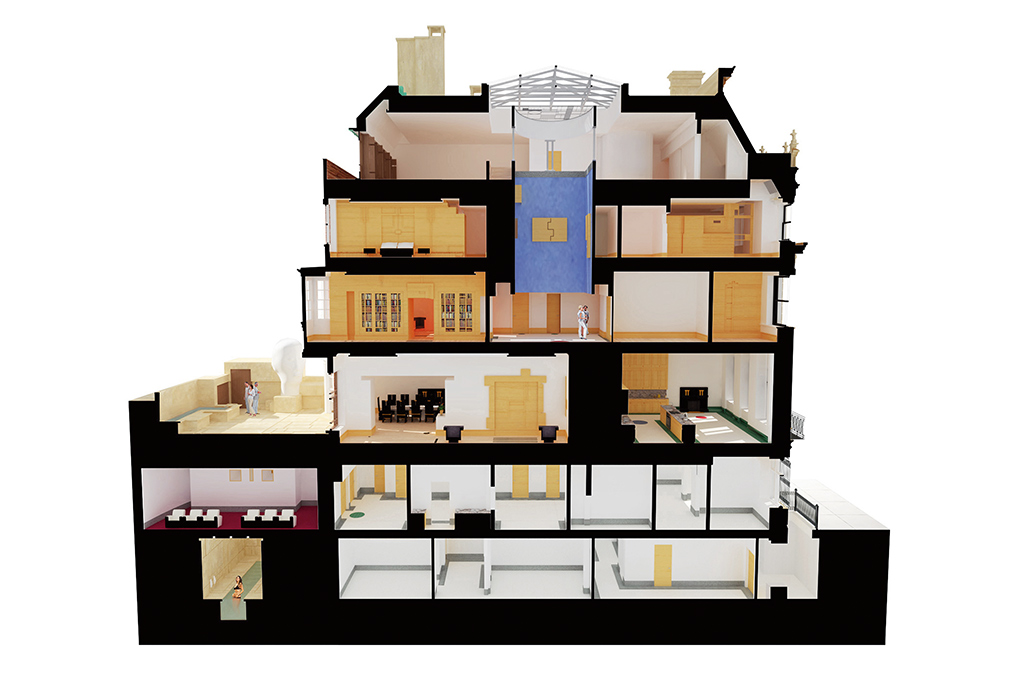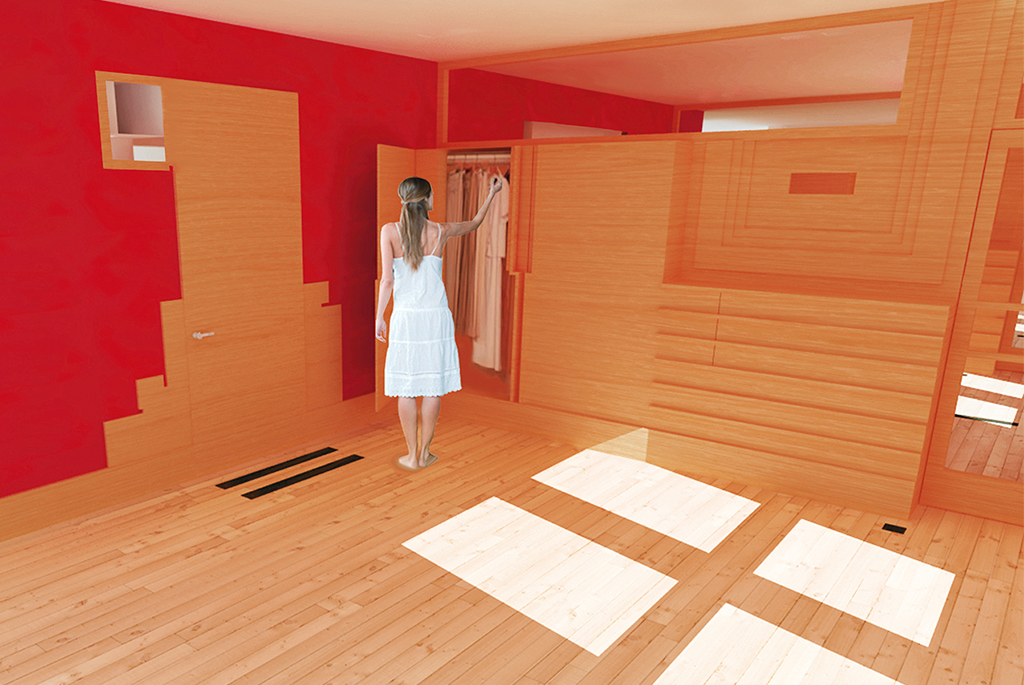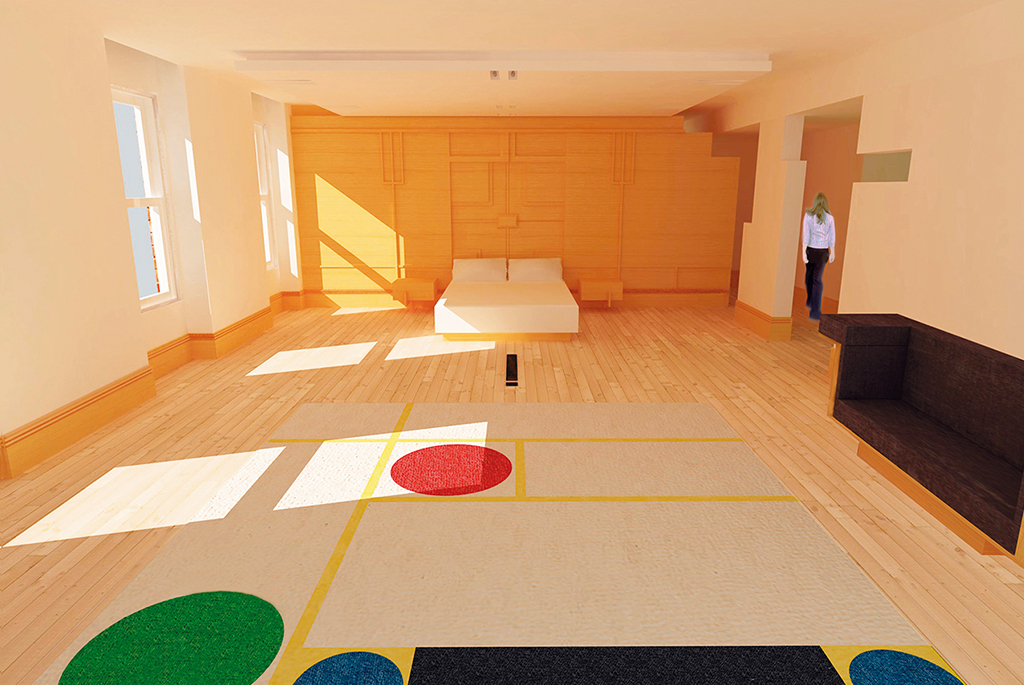East 75th Street Restoration & Renovation
Project : East 75th Street Restoration & Renovation
Firm : George Ranalli Architect
Associates: Silman Engineers
George Ranalli Architect project for East 75th Street Restoration and Renovation project, a five-story, double-bay landmarked building in Manhattan, completed in 1912–1914, included the historic restoration of an elegant façade and more than 20,000 square feet of interior modifications. The building was reorganized to provide the owners’ a large reception hall and theater on the first level. A large kitchen, service area, and a living/dining space on the second level, with terrace doors opening onto an outdoor garden terrace, and various modifications for interior architecture in the private quarters located on levels three to five..
Interior architecture delicately integrates modern elements into the fabric of the old building. Beginning on the third floor, for instance, a new three-story atrium carves out the center of the building. It rises to meet the roof where it is capped off with an oval skylight. Around the new atrium, spaces are shaped for ne suites of rooms, fitted in custom cabinetry and patterned hardwood flooring throughout.




