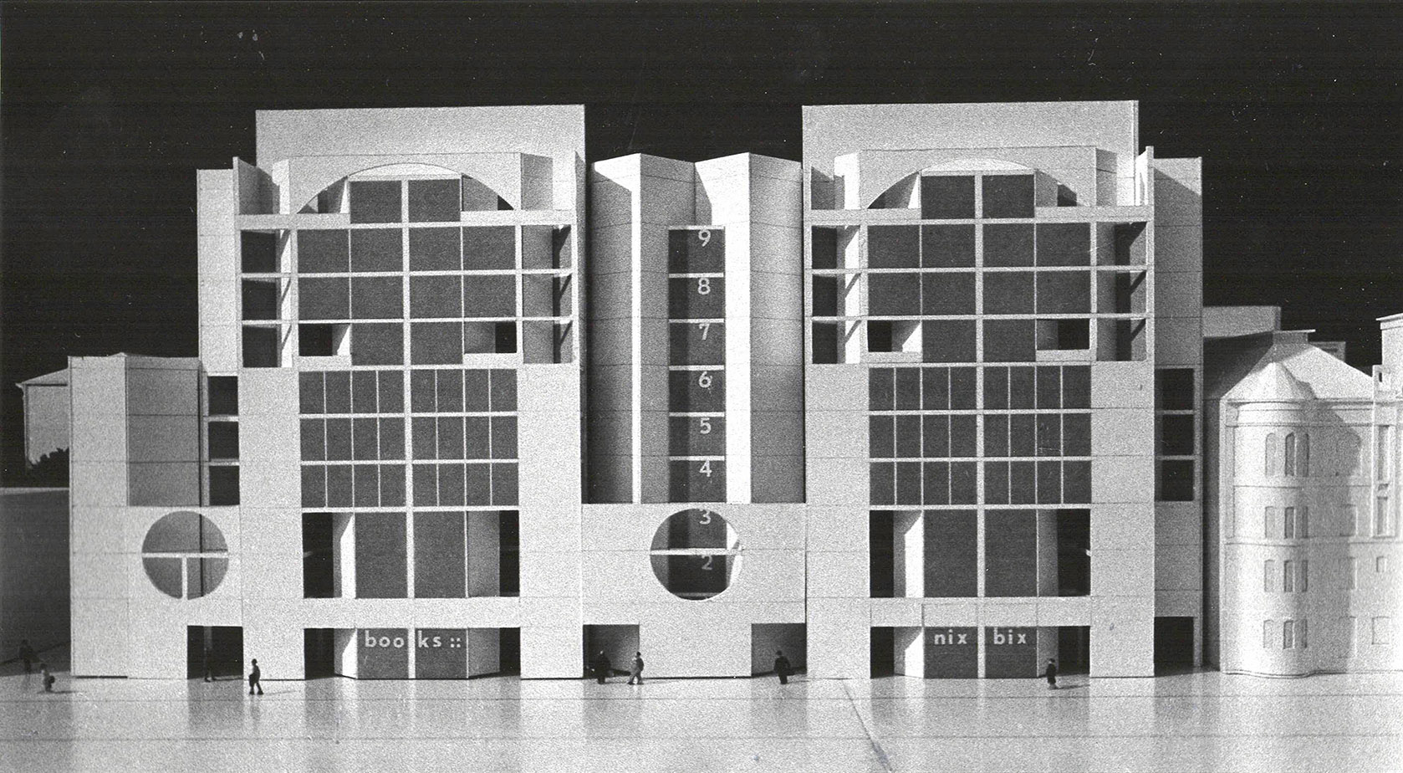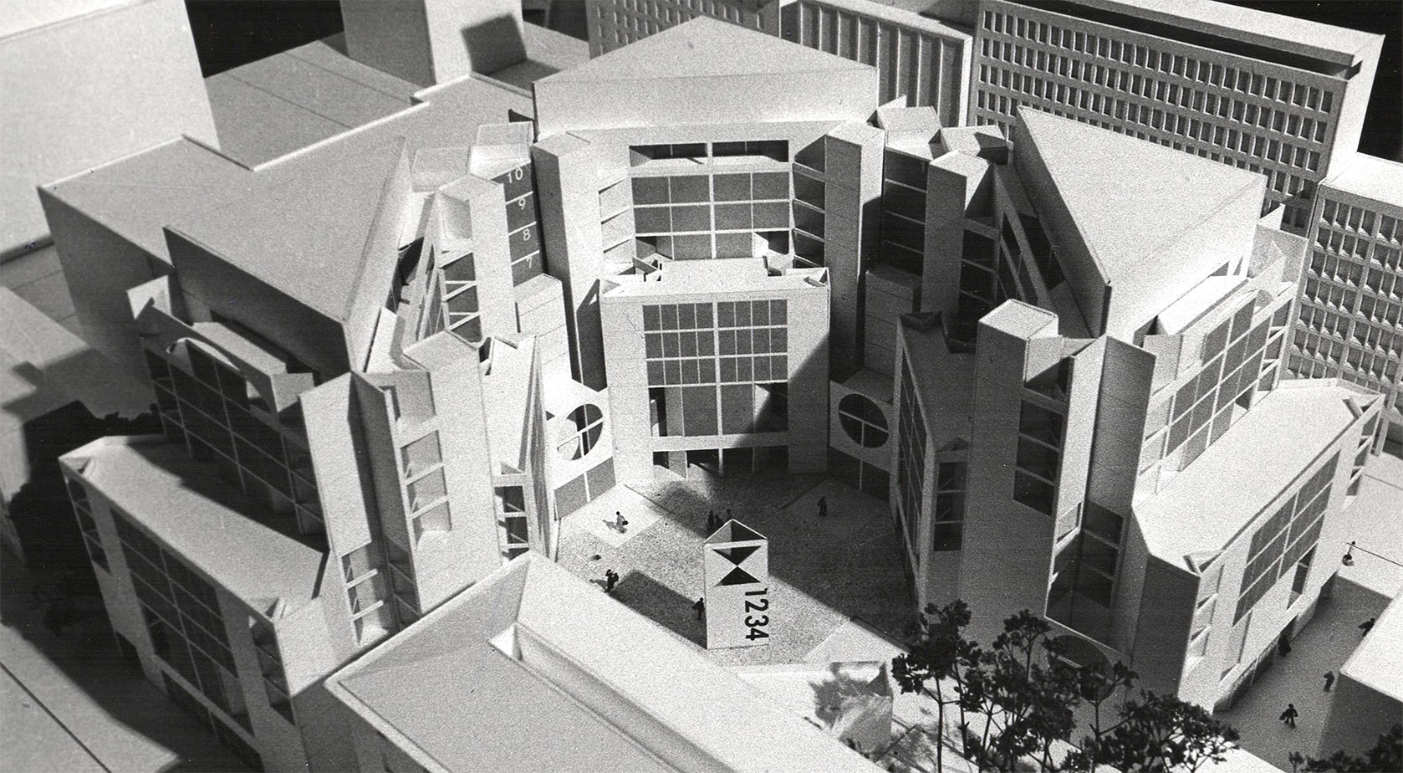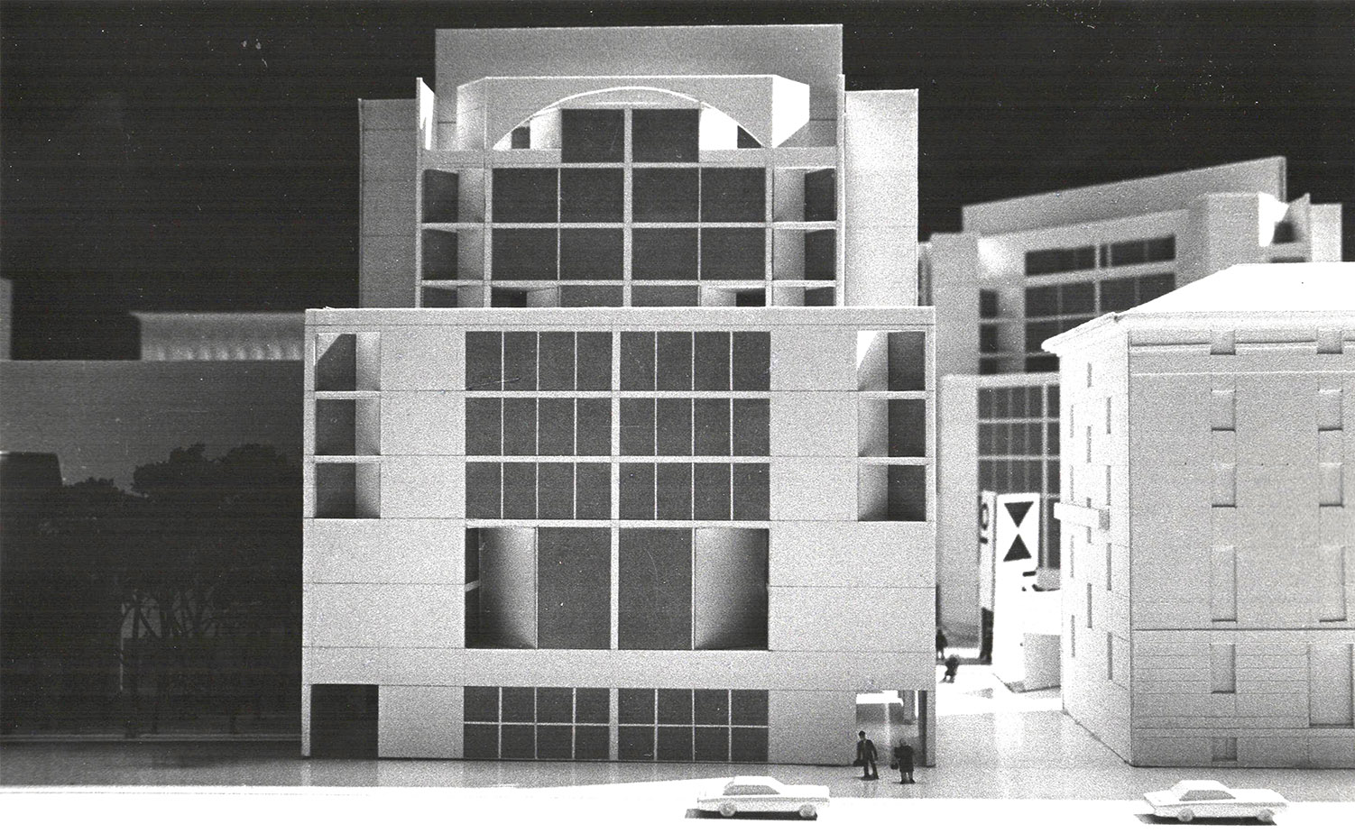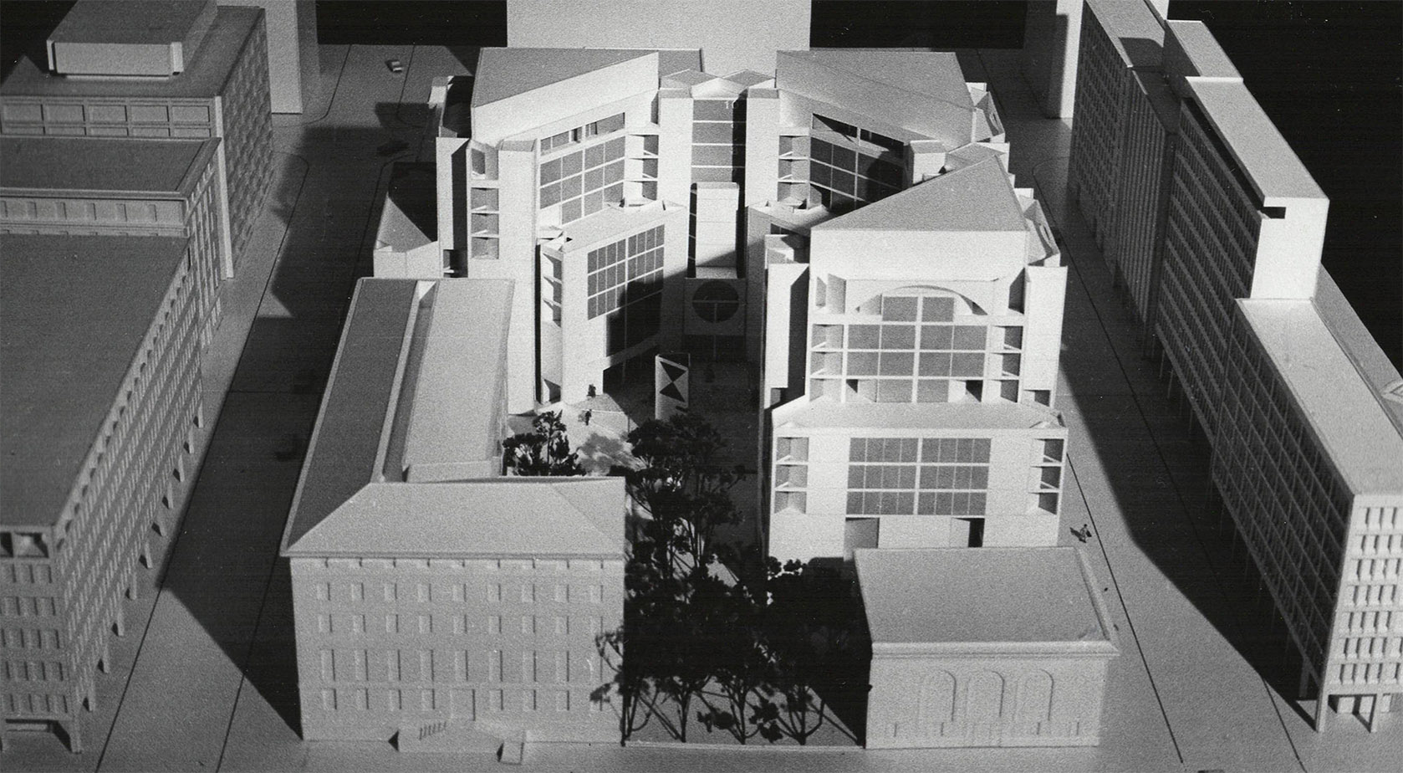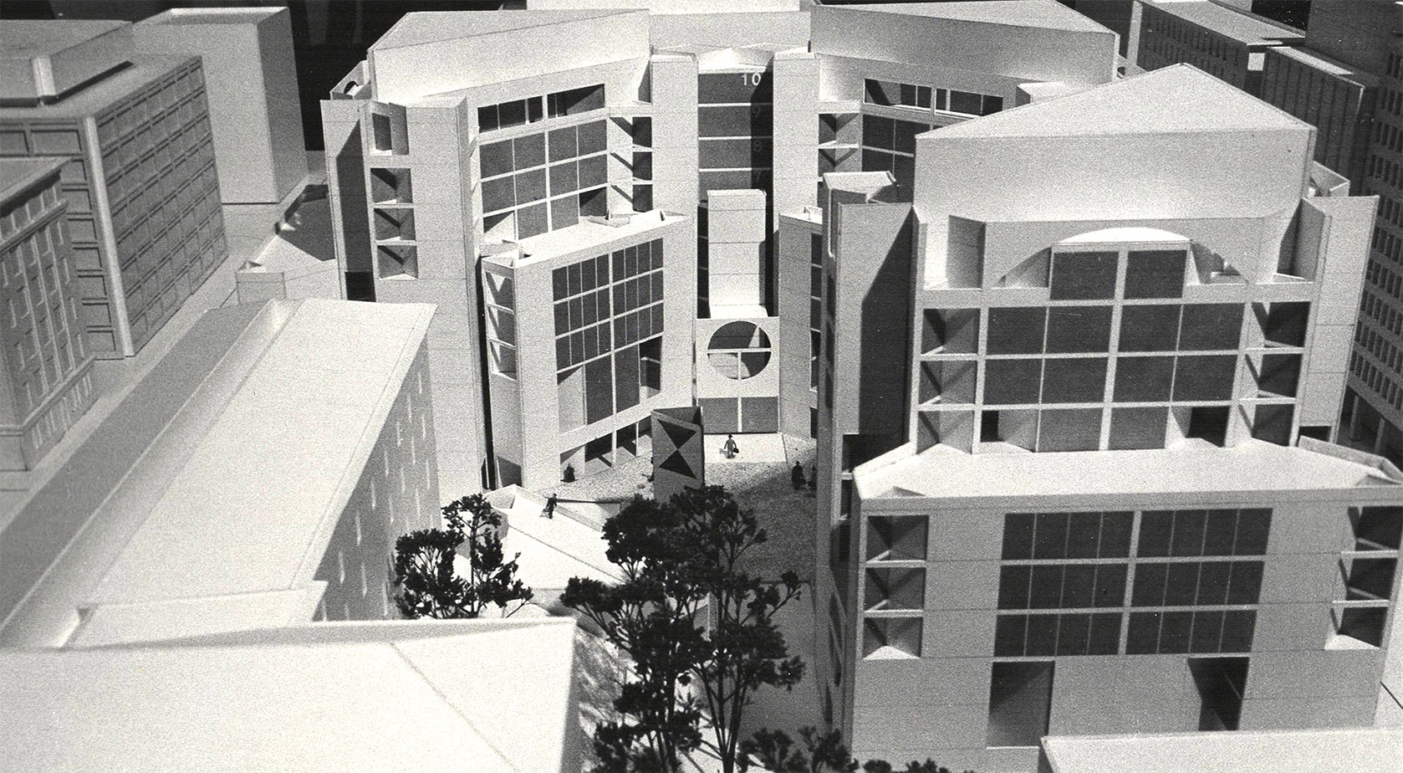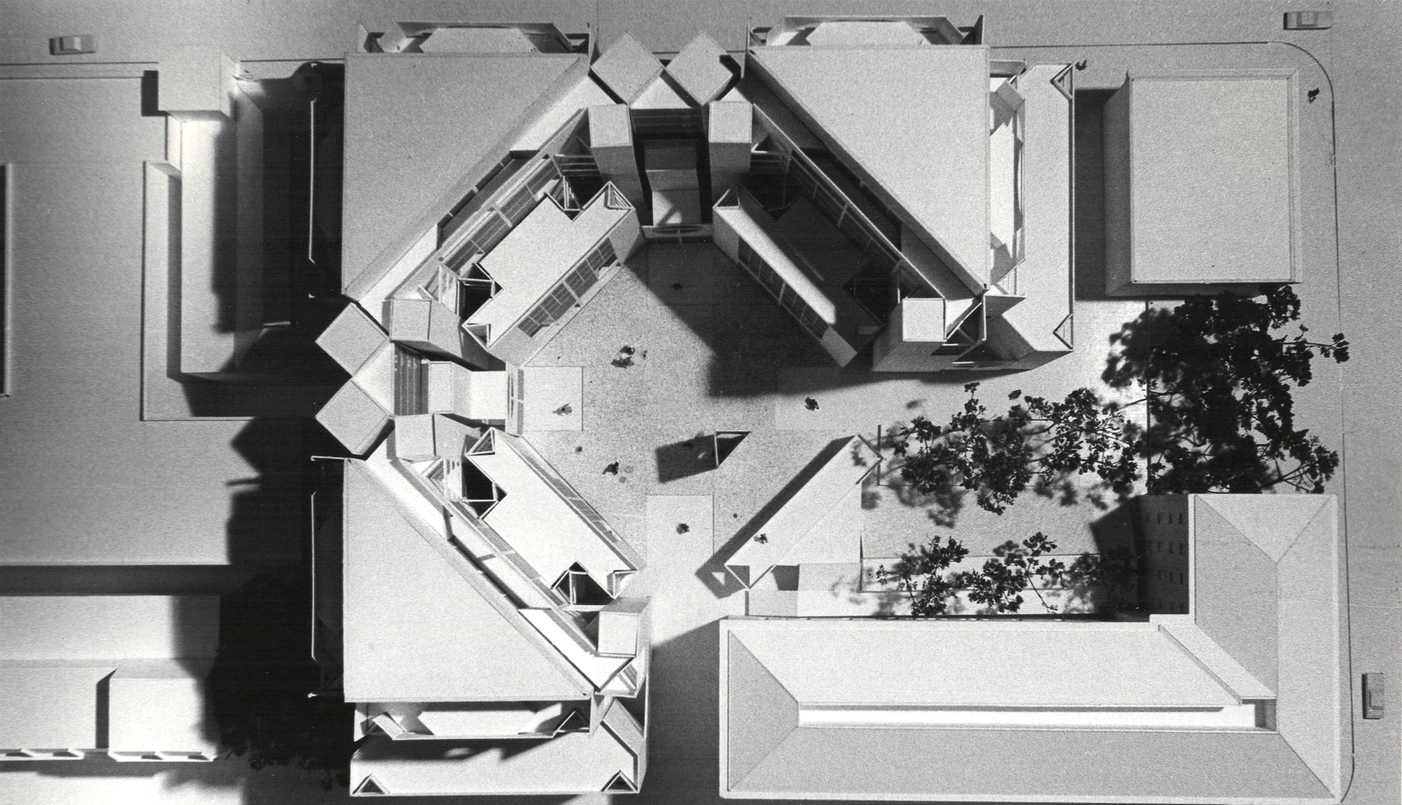Federal Home Loan Bank Board (FHLBB) Building, Washington DC
Federal Home Loan Bank Board (FHLBB) Building, Washington DC
Federal Home Loan Bank Board (FHLBB) Building, ca. 1974, located on the northeast corner of the 1700 block, bounded by G St., NW, F St., NW, 17th St. NW, and 18th St. NW, Washington, D.C. introduced the first mixed-use federal office building designed under the Public Building Cooperative Act of 1976 and the General Services Administration (GSA) Living Buildings Program — design excellence initiatives for Federal Office Buildings to ensure barrier free access and promote community engagement, at no cost to the existing historic resources. The design for FHLBB implements public-use through the integration of public amenities and commercial retail space into the total design concept, without disruption to the adjacent Winder Building, and Annex, circa 1847-48 — a federal period townhouse — and the Washington Loan and Trust Company bank building, circa 1924. The design for three (3) slender, nine-story towers, each rising to a height of 90-ft. provides approximately 400,000-gross-sq.-ft. of office space, and an outdoor plaza, an allee of trees, measuring approximately 5,000-square-feet, is established by the boundaries of the FHLBB Building to the North and West, the Widener Building to the South, and 17th St. to the East. The public plaza accommodates pedestrian passage from 17th St., 18th St., and G St, and at the ground-floor level of the building, retail shops, restaurants, and local small businesses flank the FLBB Building entrance and lobby.

