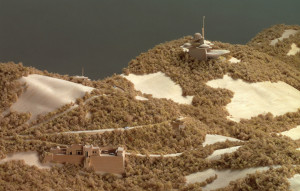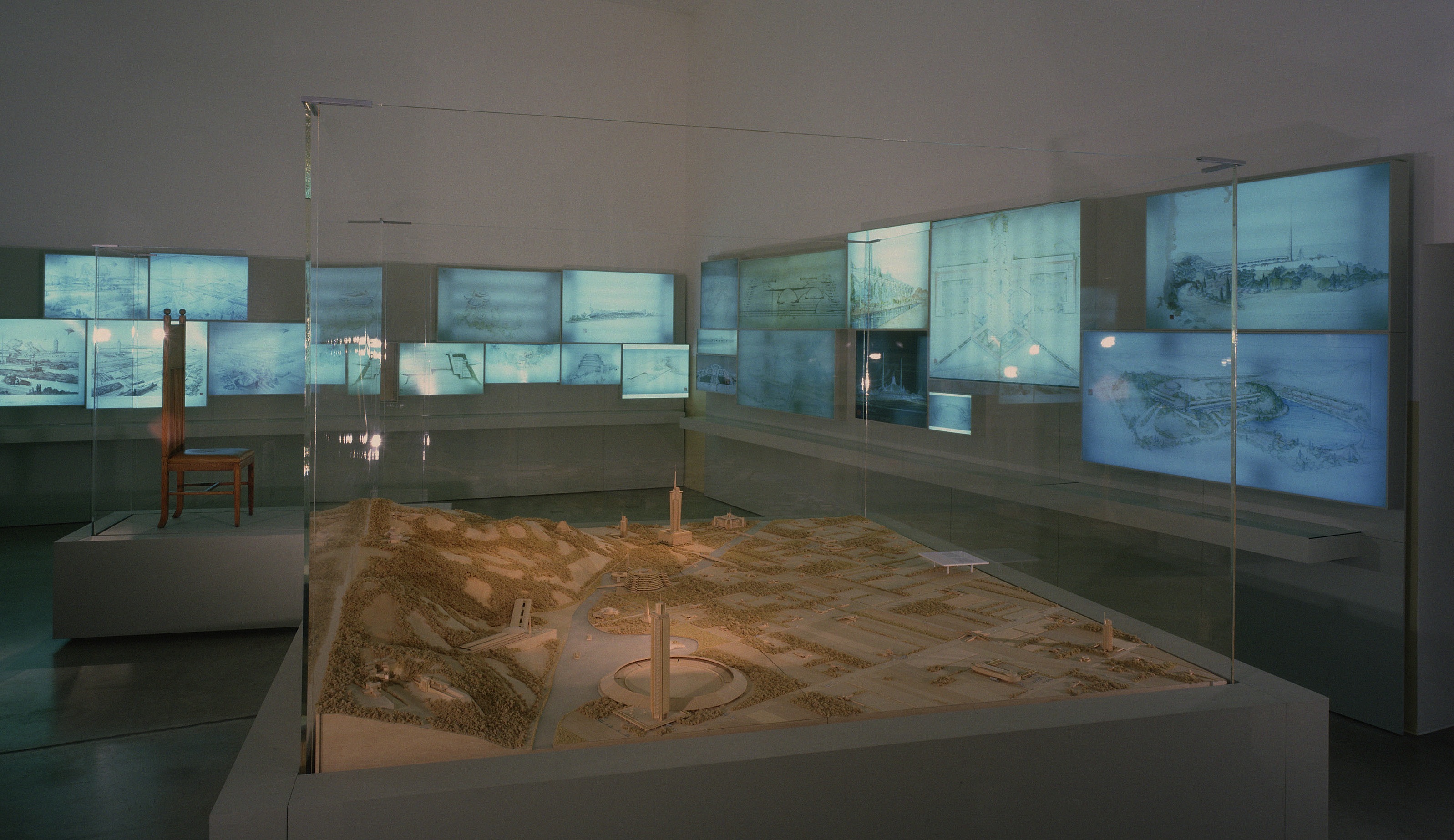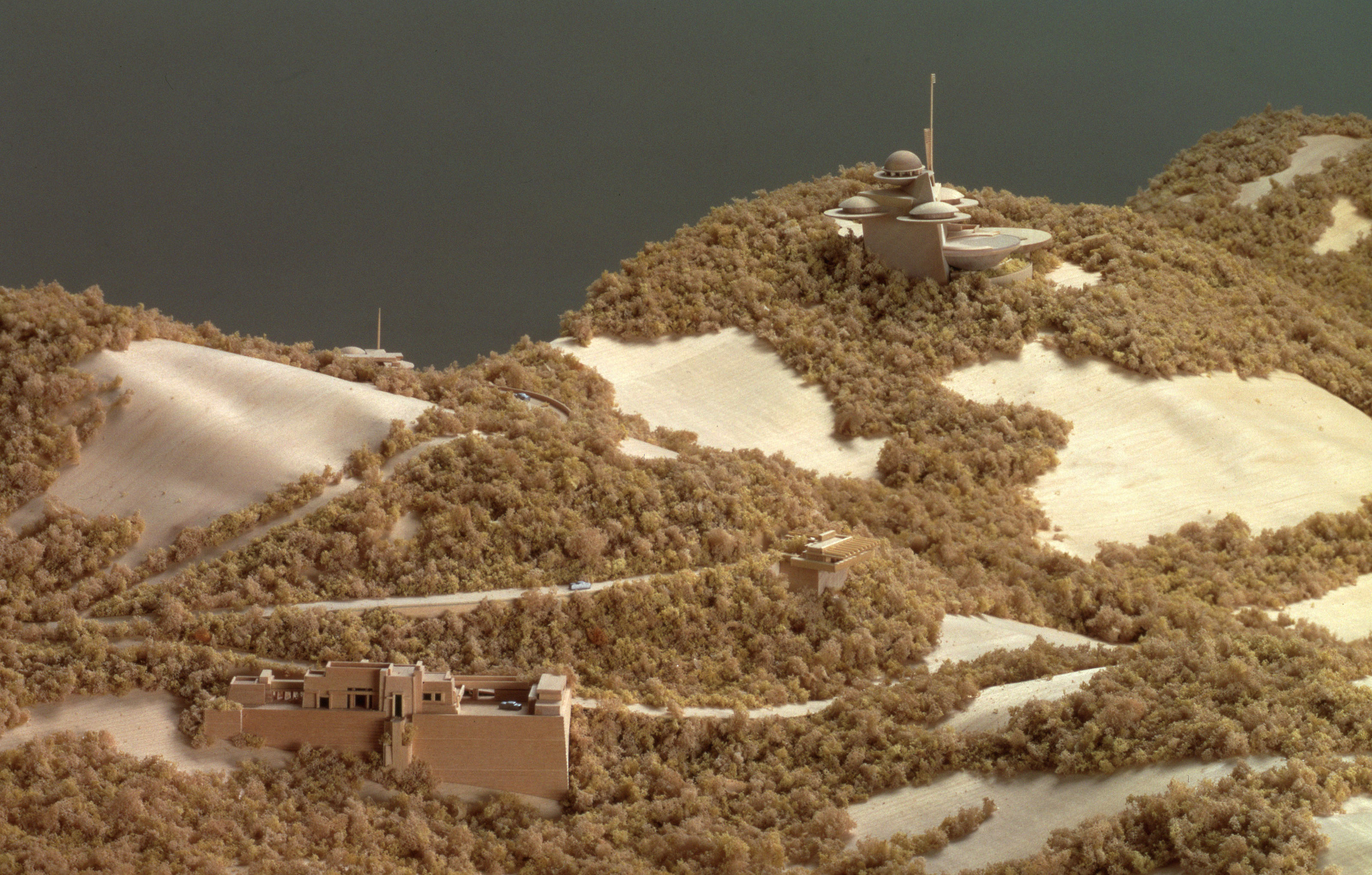Frank Lloyd Wright And The Living City

Frank Lloyd Wright And The Living City is a hypothetical model that interprets Frank Lloyd Wright’s visionary urban plan based upon Wright’s thesis The Disappearing City (1932) and his the Broadacre City model completed in 1935, (the term “broadacre” refers to Wright’s idea for each family home to sit on an acre of land), the expanded treatise The Living City (1958), as well as 200 drawings and other documents, including Wright’s Plans 1-2 and Plans 3-5, and interviews with two of Wright’s apprentices, Mr. Bruce Brooks Pfeiffer, and Mr. John Rottenbury.
The Living City model measures 64-sq-ft. It is made of 4 interlocking sections of birchwood, and foam and it shows Wright’s design serving the distinct social functions: communal work, commerce, worship, learning, arts, recreation, community services, individual dwelling, and communal dwelling, represented in more than 150 homes, office towers, bridges, churches and temples, theaters, stadiums, filling-stations, and urban garden farms, many of which are Wright’s most recognizable unbuilt projects, such as the Hunting Hartford Sports Club/ Play Resort (1946-48), Pittsburgh Point Civic Center, Pennsylvania, (1947-48); and Golden Beacon Tower (1956-57), and modern masterpieces such as the Marin County Civic Center (1956-62), Beth Sholom Temple (1959) and the Charles Ennis House (1923-24).
The model has traveled the world for decades introducing museum visitors to Wright’s vision for decentralized sustainable cities in exhibitions such as Frank Lloyd Wright And The Living City, organized by Vitra Design Museum, Weil am Rhein; VGrassimuseum, Leipzig; Vitra Design Museum, Berlin; Kelvingrove Art Gallery and Museum, Glasgow, Scotland; Beurs Van Berlage, Amsterdam; Museum für Kunst und Kulturgeschichte, Dortmund; Institut Valencia d’Art Modern, Valencia; Fundación Pedro Barrié de la Maza, Conde de Fenosa, La Coruña; Municipal House, Prague; Centro Cultural de Belem, Lisbon, Portugal; Convent of Santa María de los Reyes, Sevilla; MARCO, Museo de Arte Moderno, Mexico City; Museo de Arte Contemporaneo, Monterrey; Centro de Exposiciones de Benalmadena, Benalmádena; and Antiguo Convento de Santa Maria de los Reyes, Sevilla, as well as Frank Lloyd Wright: From Within Outward, a celebration of the 50th anniversary of Wright’s Solomon R. Guggenheim Museum in New York City, and Frank Lloyd Wright: Organic Architecture for the 21st Century at the Milwaukee Art Museum and Phoenix Museum of Art, celebrating the 100th anniversary of Taliesin – Wright’s home, studio, and school in Spring Green, Wisconsin, and La Città Nuova: Oltre Sant’Elia. Cento anni di visioni urbane, 1913-2013, at Villa Olmo & Civic Art Gallery, Como, Italy. The model has been featured in publications including the Spring 1998 issue of Quarterly – a publication of the Frank Lloyd Wright Foundation.




