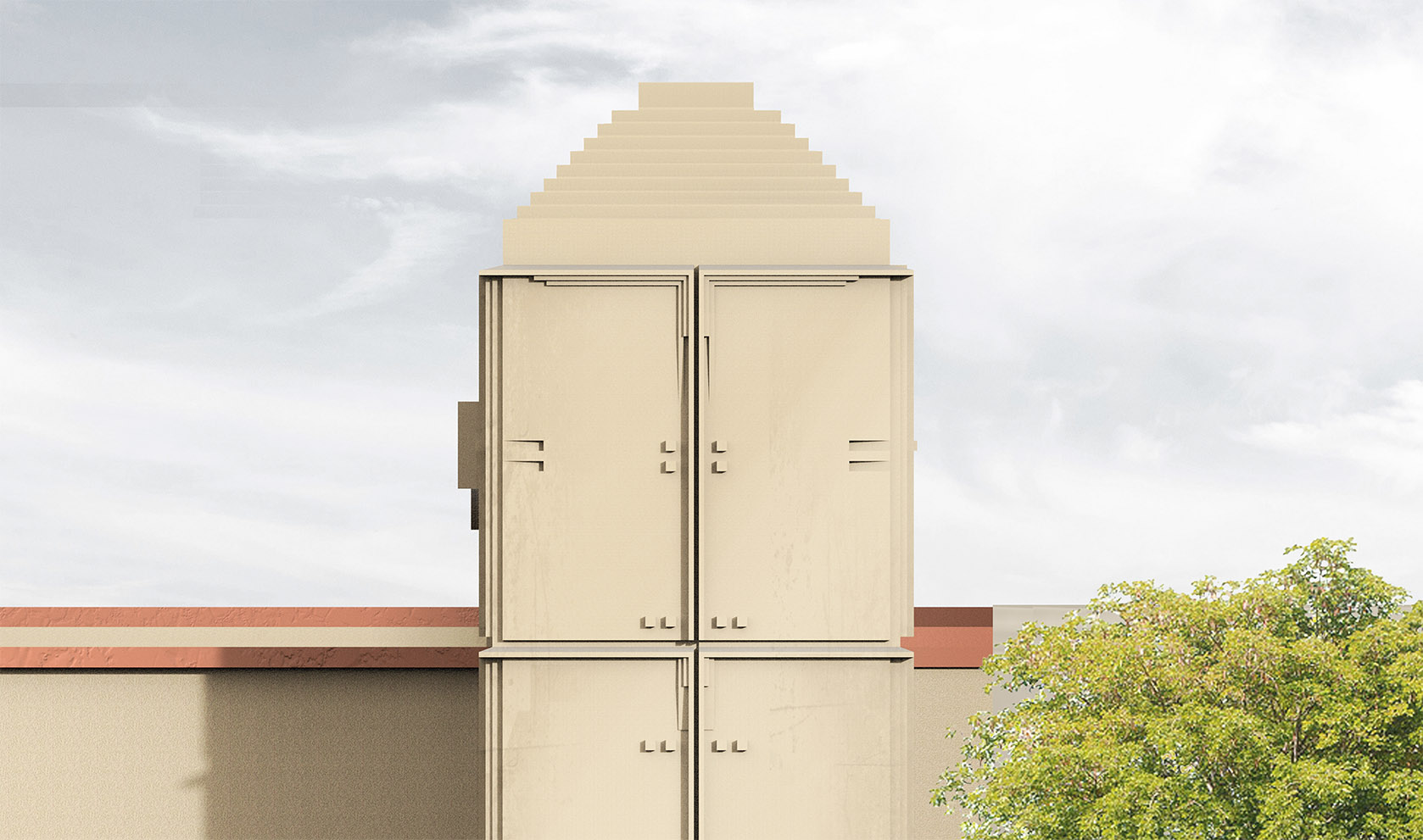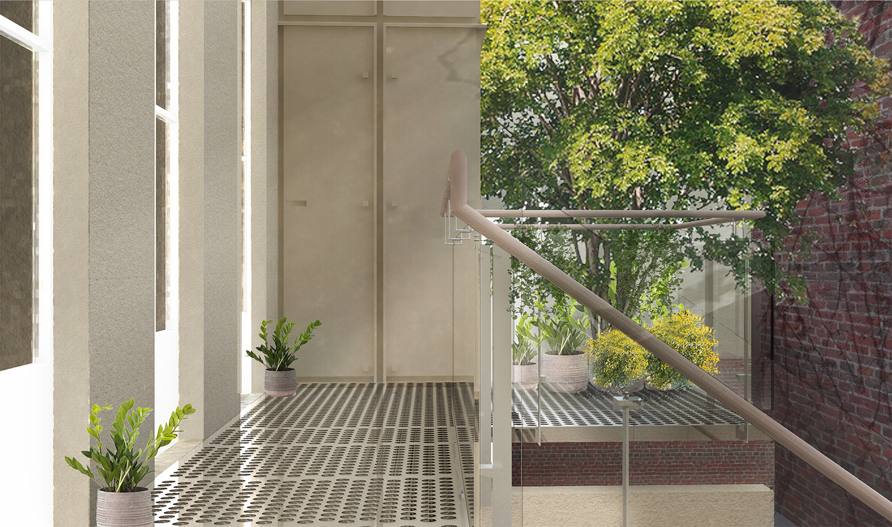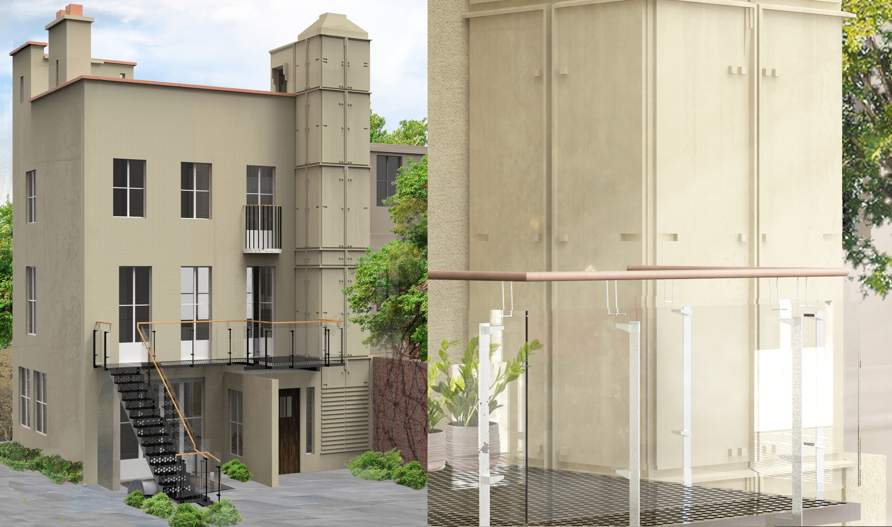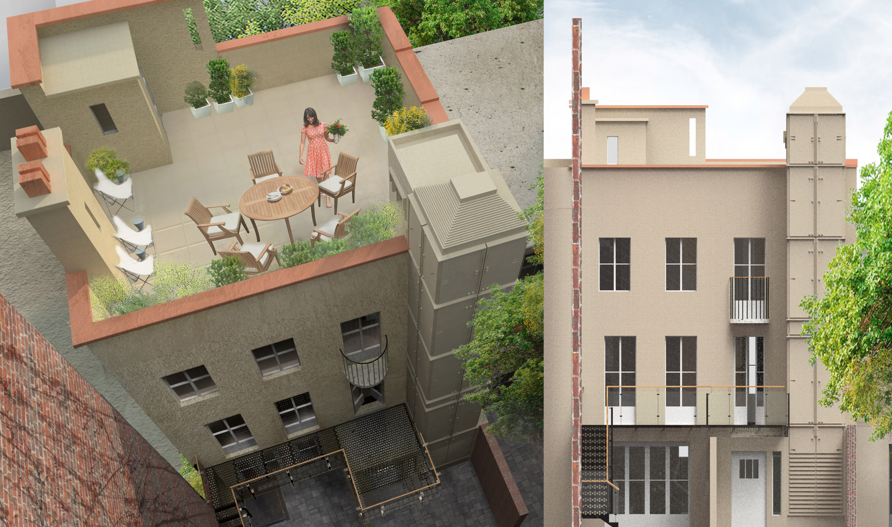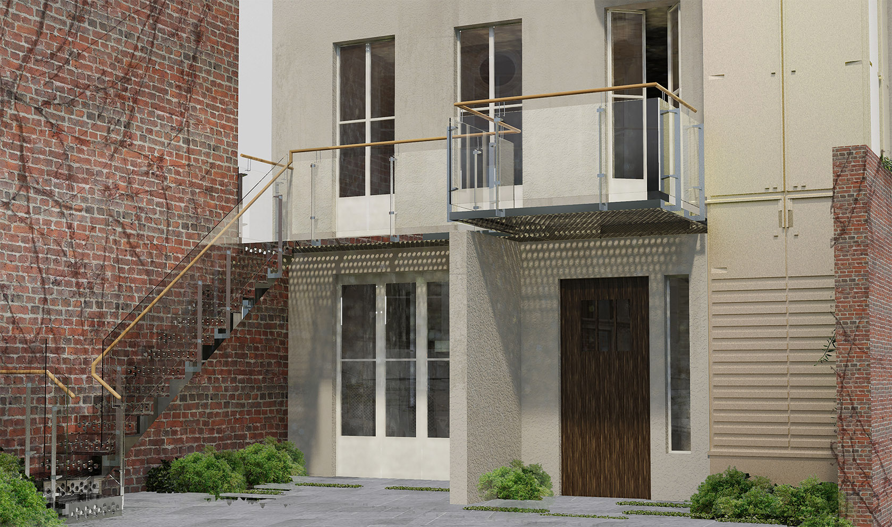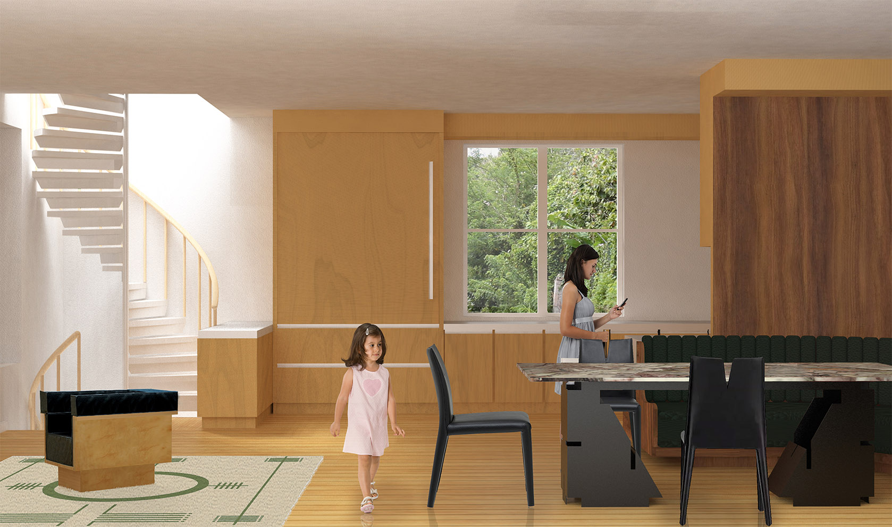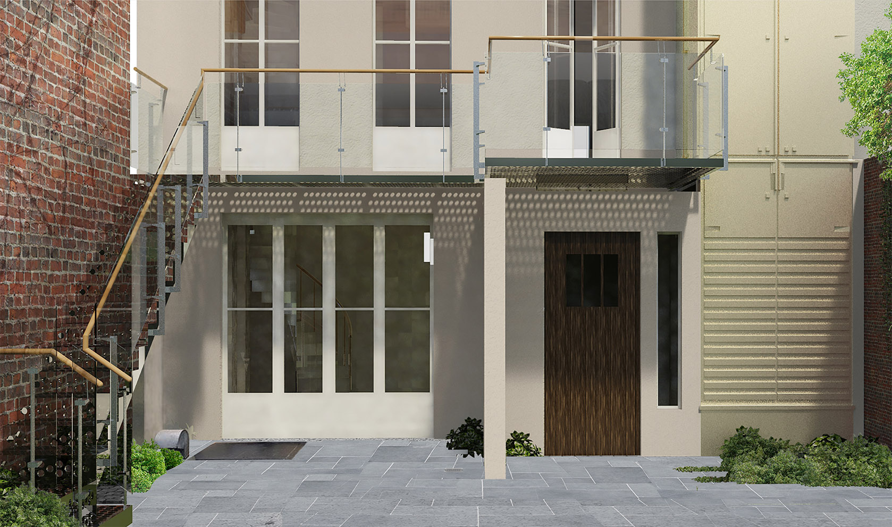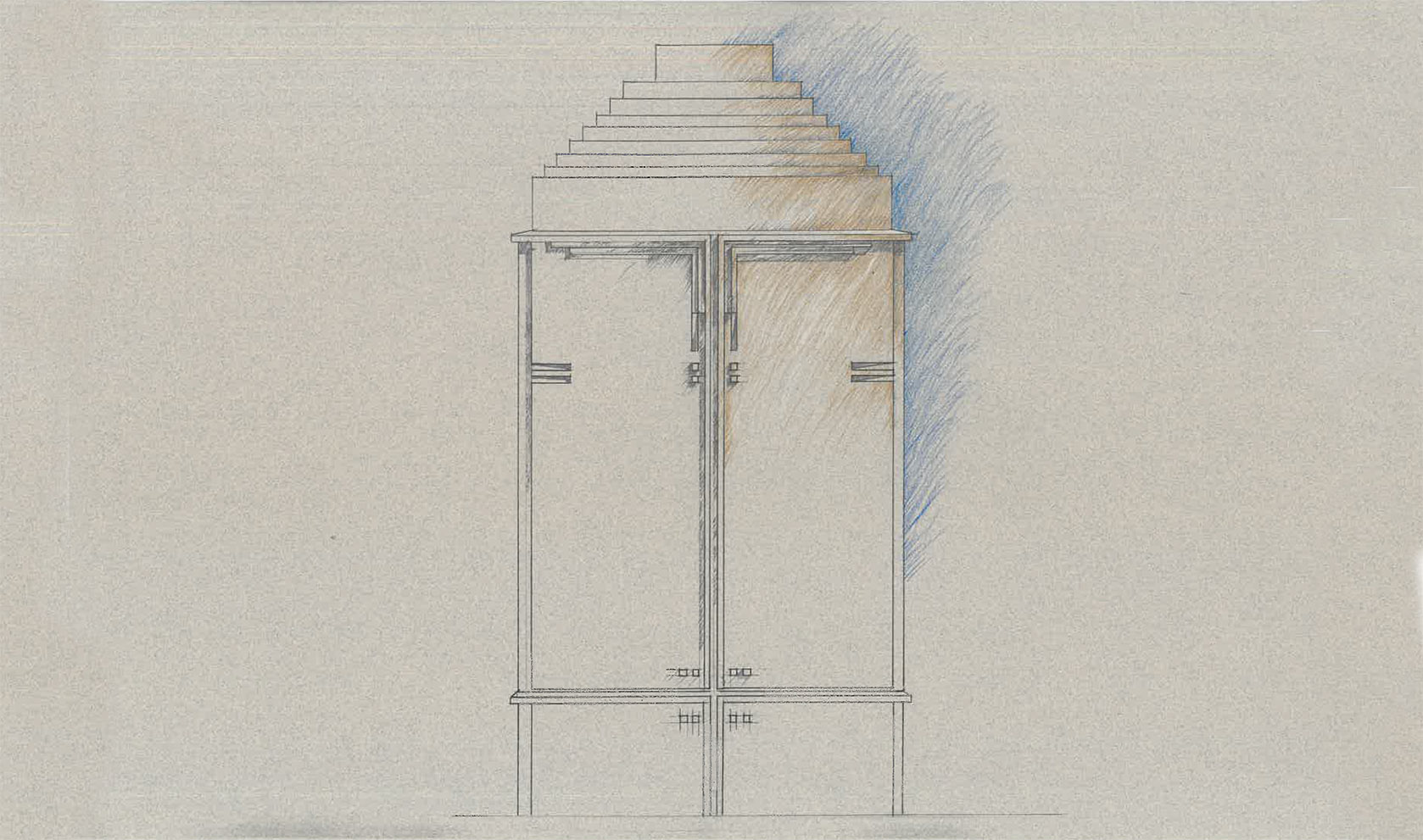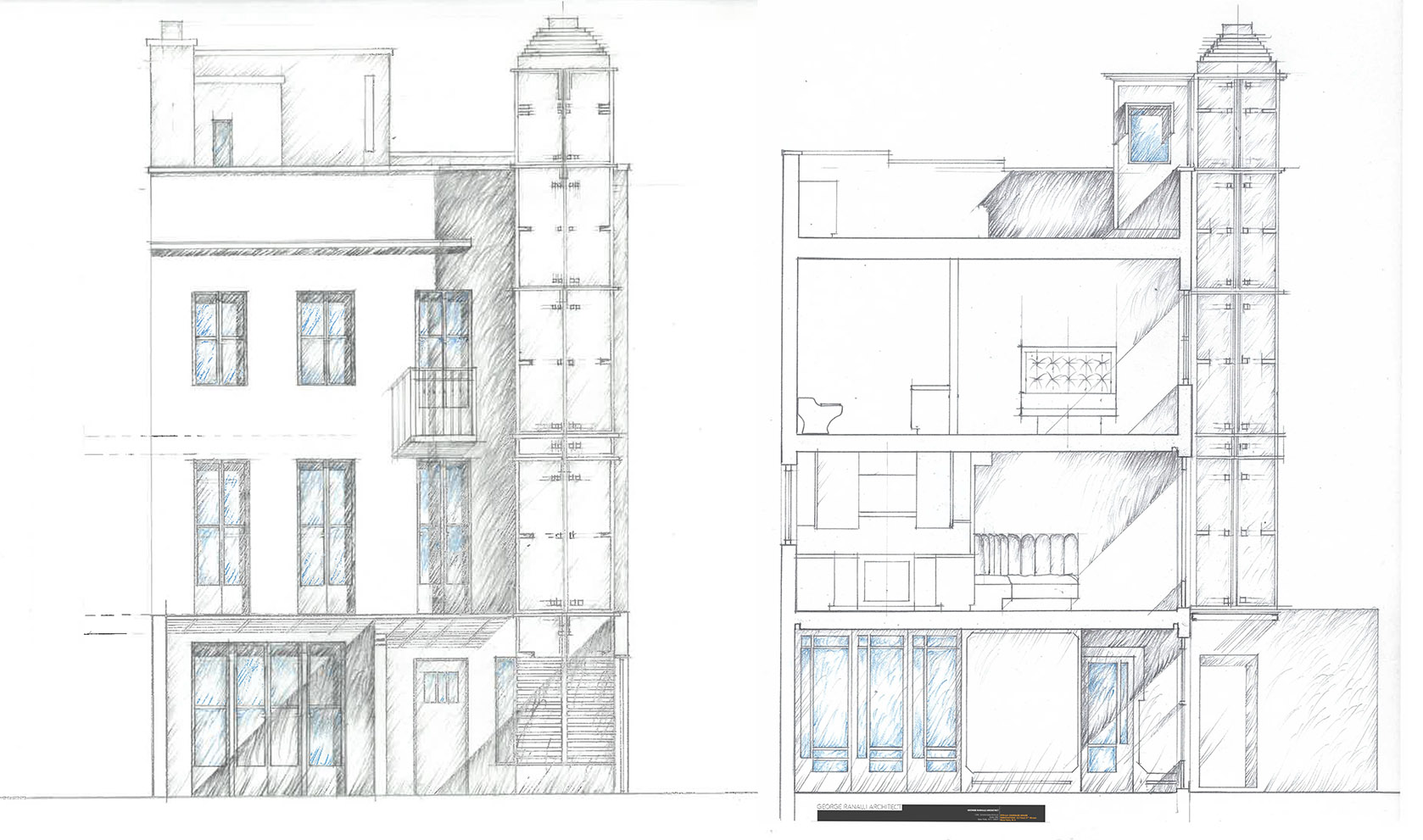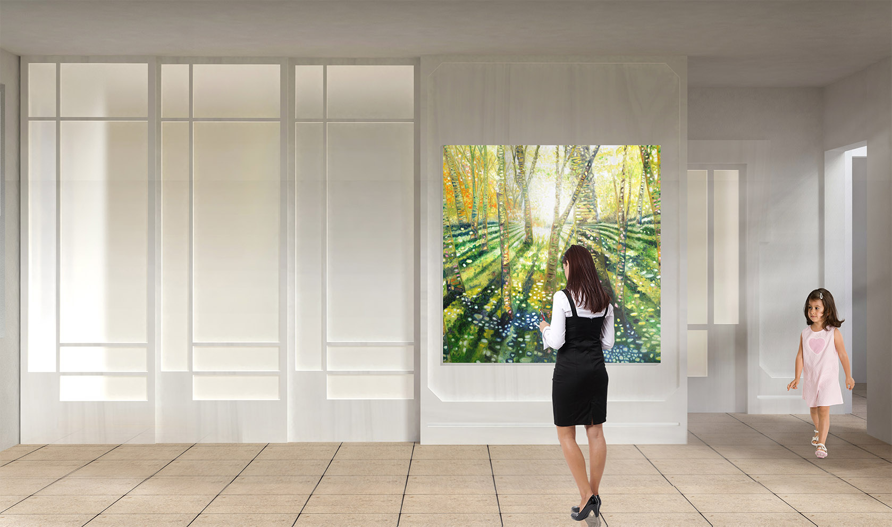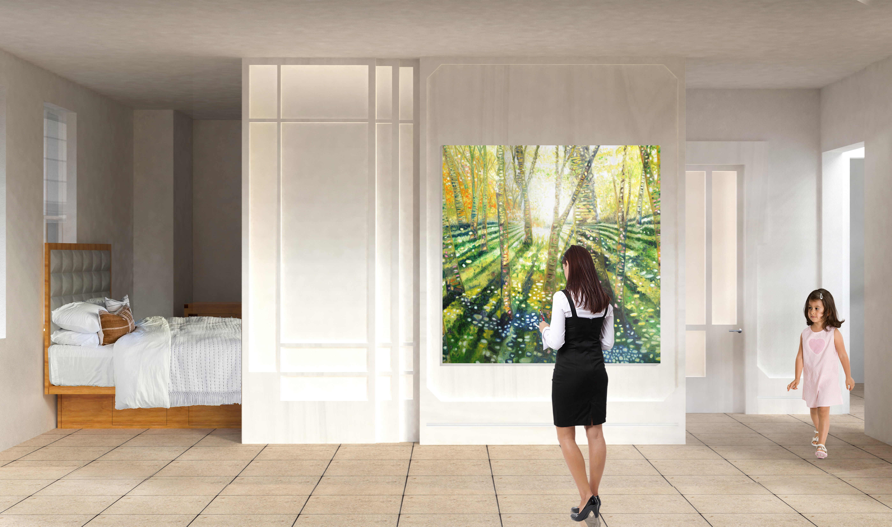East Village Carriage House
Project : East Village Carriage House
Location : New York City
Firm : George Ranalli Architect
A scope of services added an ADA LIFT to the primary facade of an existing historic carriage house traveling to all three (3) floors and the roof deck, and a new custom-designed, exterior staircase rising from the ground floor of the rear yard and the 2nd floor platform. Interior redesign of the ground floor and second floor accommodates aging-in-place with a new ensuite bedroom at the lower level and elegant and functional open plan kitchen-dining area above. The project features pocket doors incised with glass panels and George Ranalli DESIGNS ‘In Da Club’ Chair, and custom carpet, Marble top dining table, Floating Bed, Festa Credenza, and artwork by Nancy Goldring and Oscar Oiwa.
