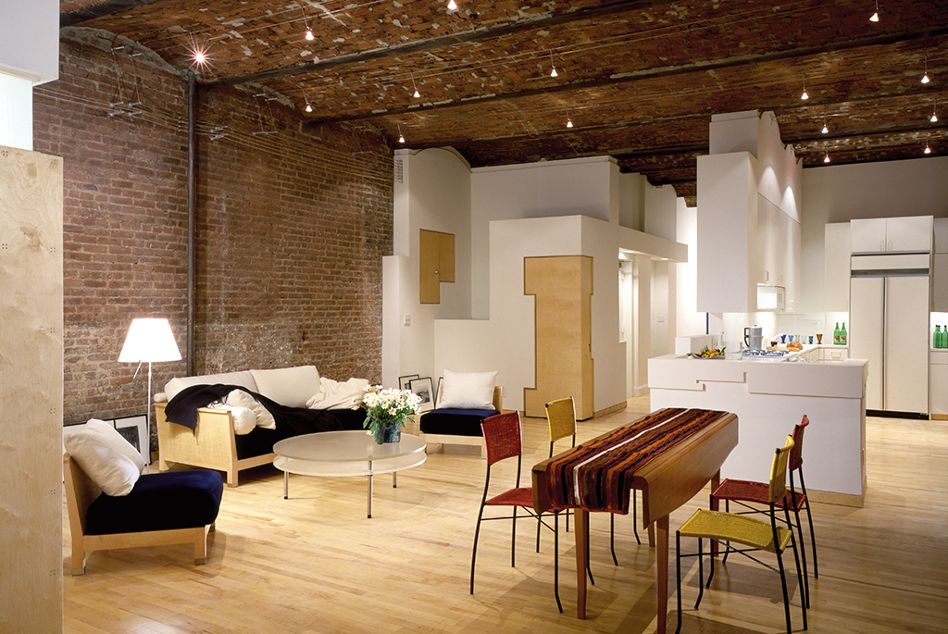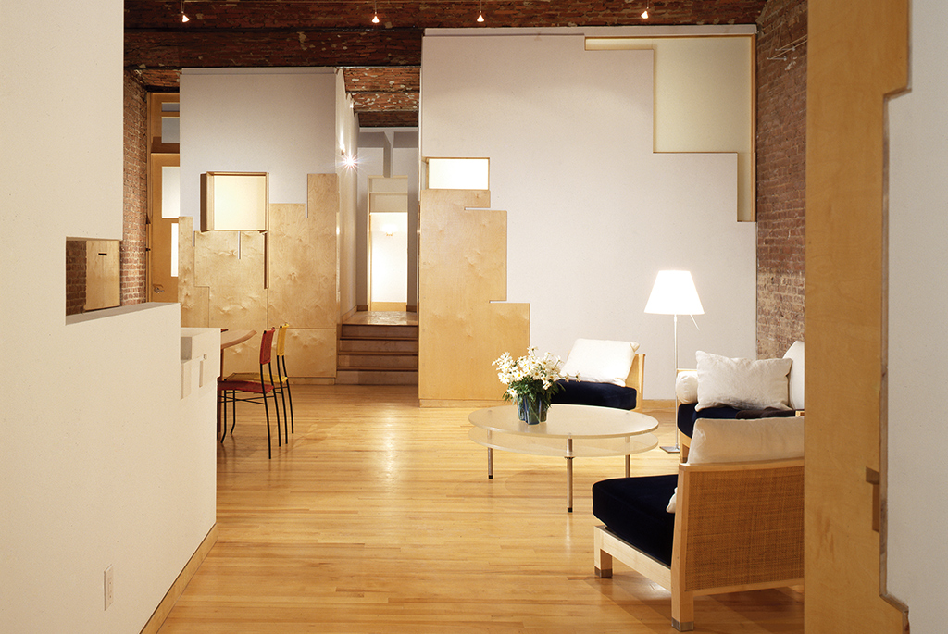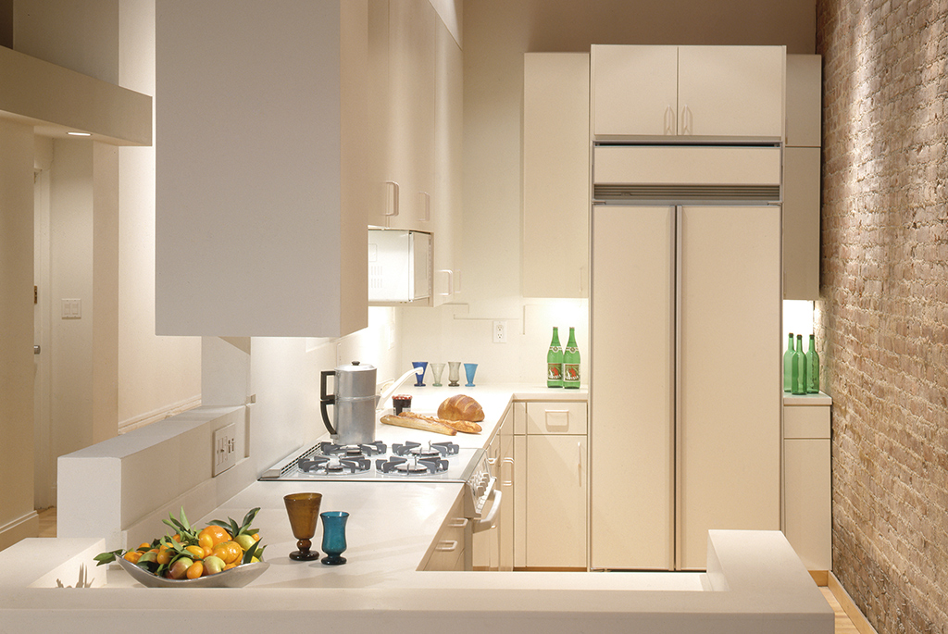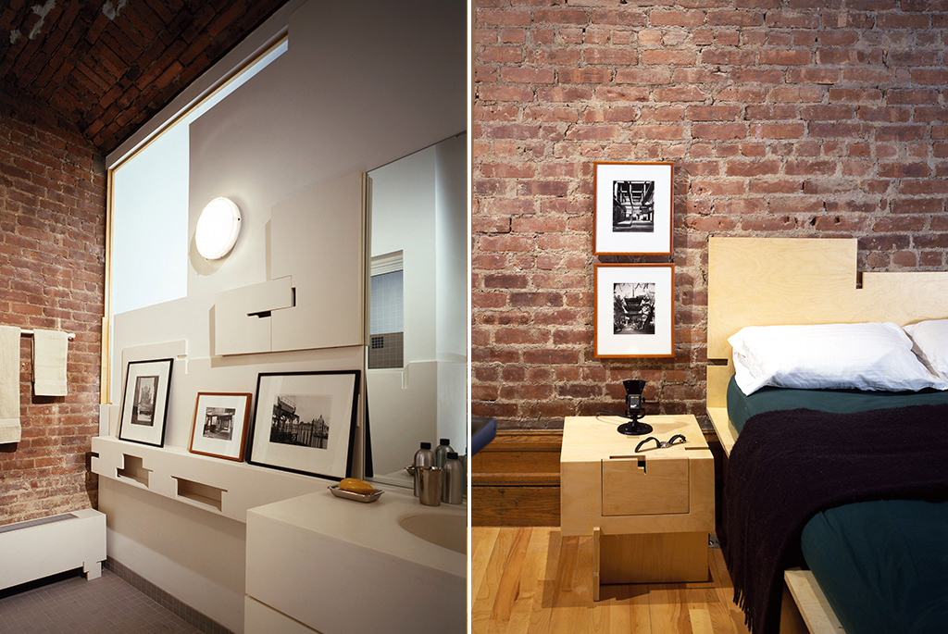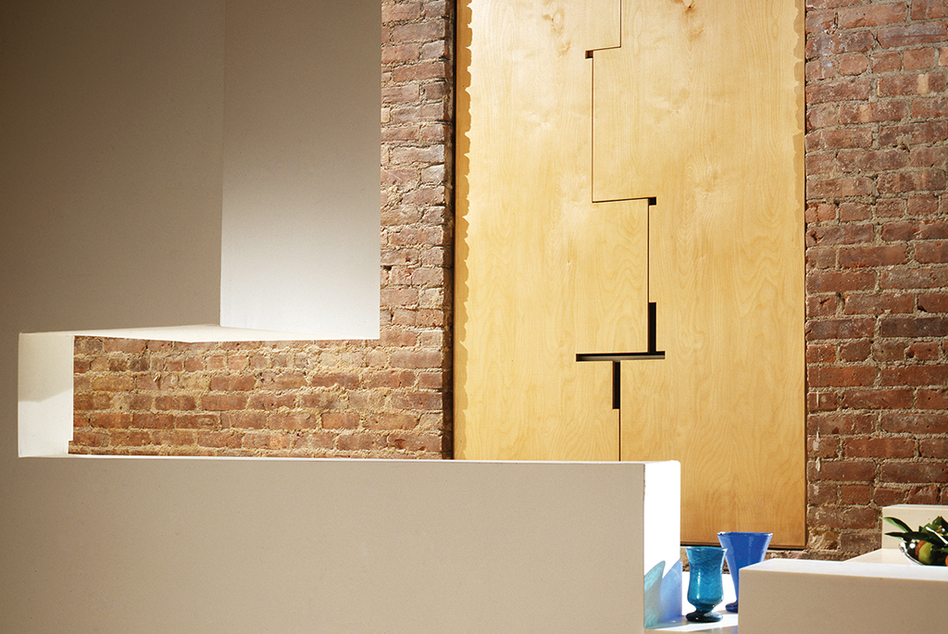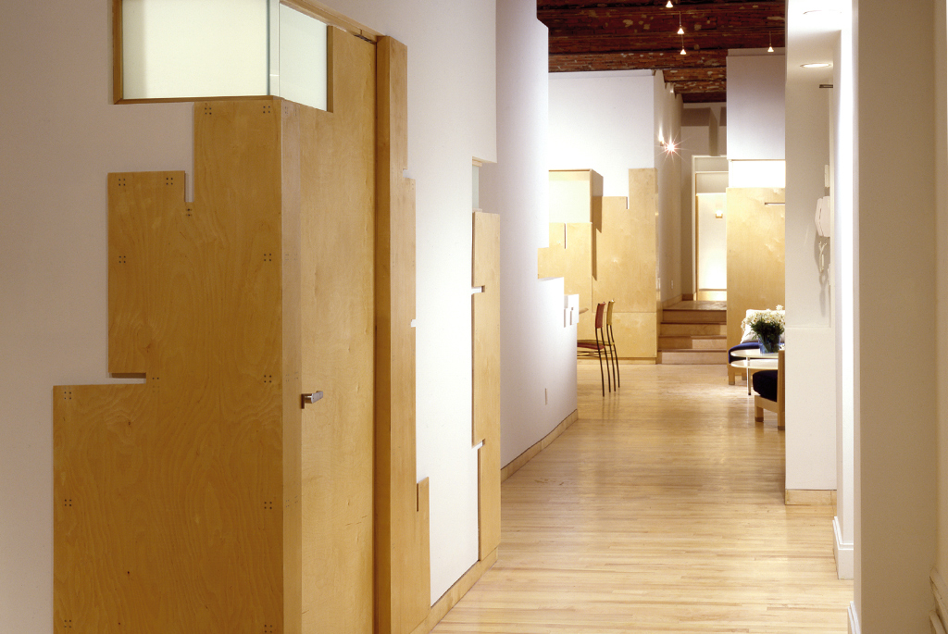K-Loft
Project : K Loft
Location : New York
Firm : George Ranalli Architect
Associates: Silman Engineers ; Hillman Dibernardo & Associates; Windovations, Inc. ; Paul Warchol Photography
Remaking a residential apartment that preserves a sense of lofty expanse, and fulfills the occupants’ requests for a functional family home, and artists workspaces for a sculpture and a printmaker, inspired a reinterpretation of the traditional courtyard house. The project arranges two large habitable forms, at each each of a rectangular space, elaborated by variation, and a large ‘open’ space at the center, beneath a dramatic barrel-vaulted brick ceiling. Architectural insertions create space for a central entryway connecting to either new artist studio, and separately, to a piazza- like open space for living and dining, which incorporates a large kitchen, bathroom, storage, and other amenities. Nestled at back, space is created for two large bedrooms, a large bathroom, storage, and laundry facilities, accessible through a spacious antechamber. Throughout, incised doorways, cabinets, and transparencies are framed and covered in honey-colored wood, creating transitive surfaces around corners and across edges, echoing the planar inflections of the architecture, and lighting sources, set against the hefty brick ceiling and hardwood flooring, introduces a sense of delicacy and hand craftsmanship.
