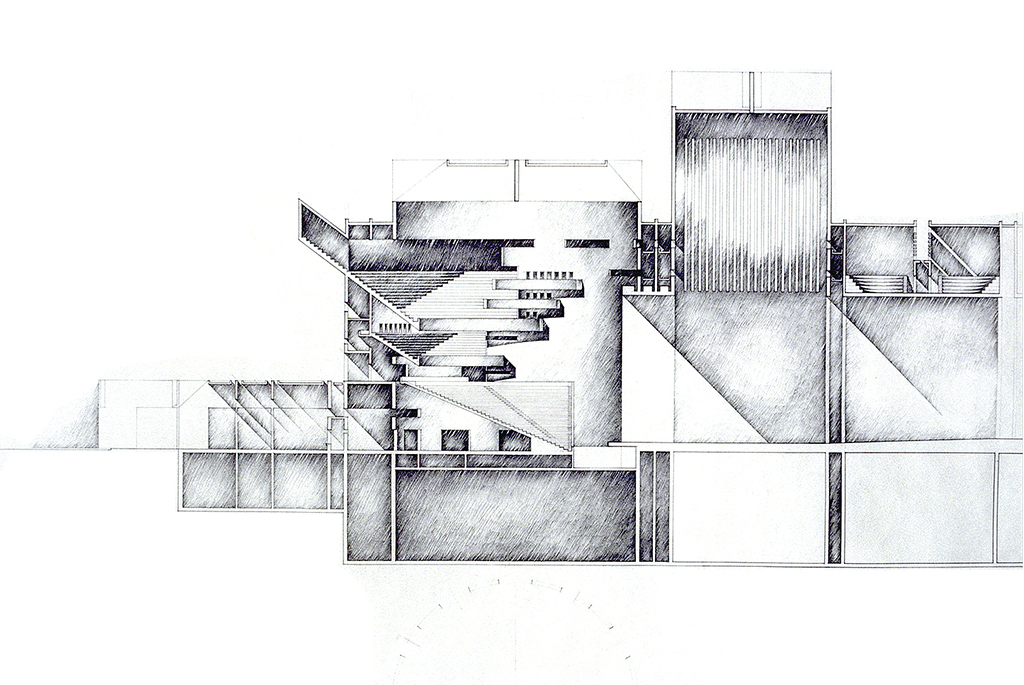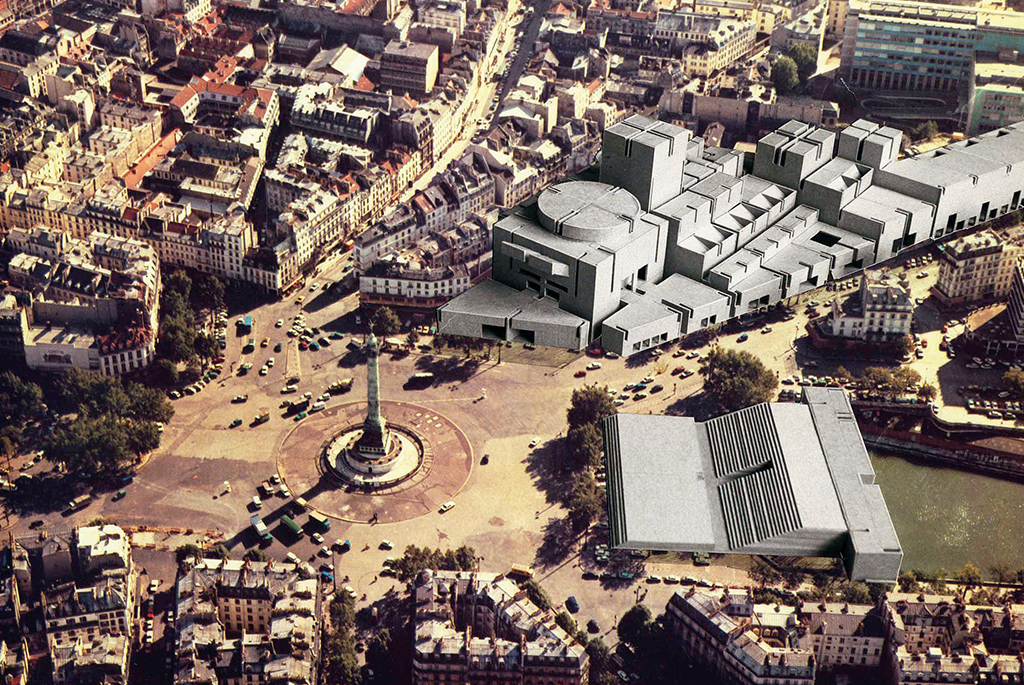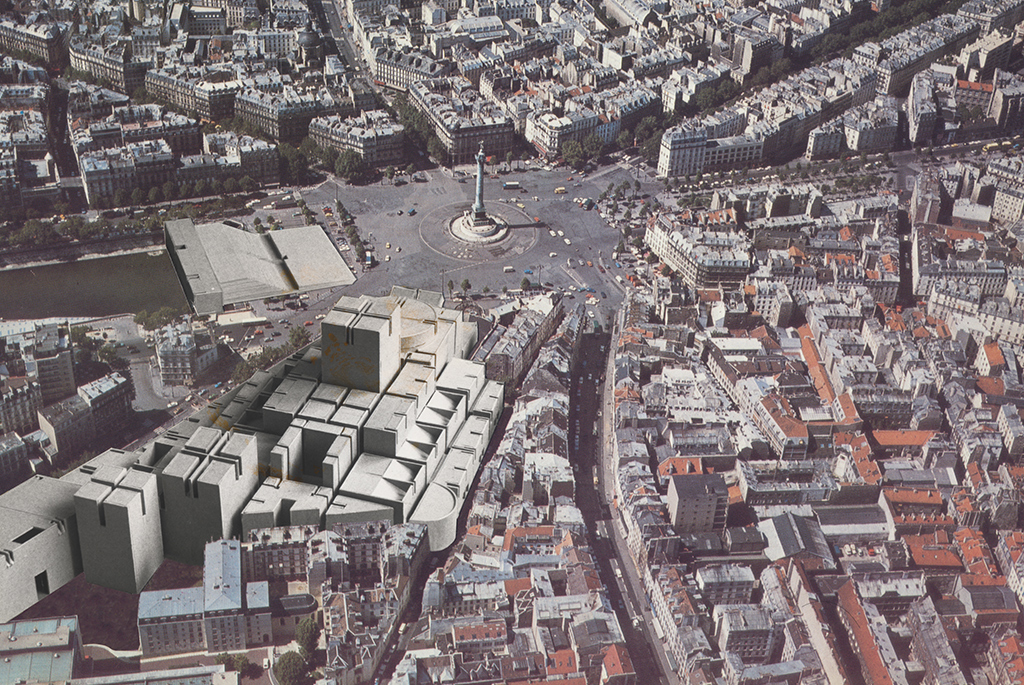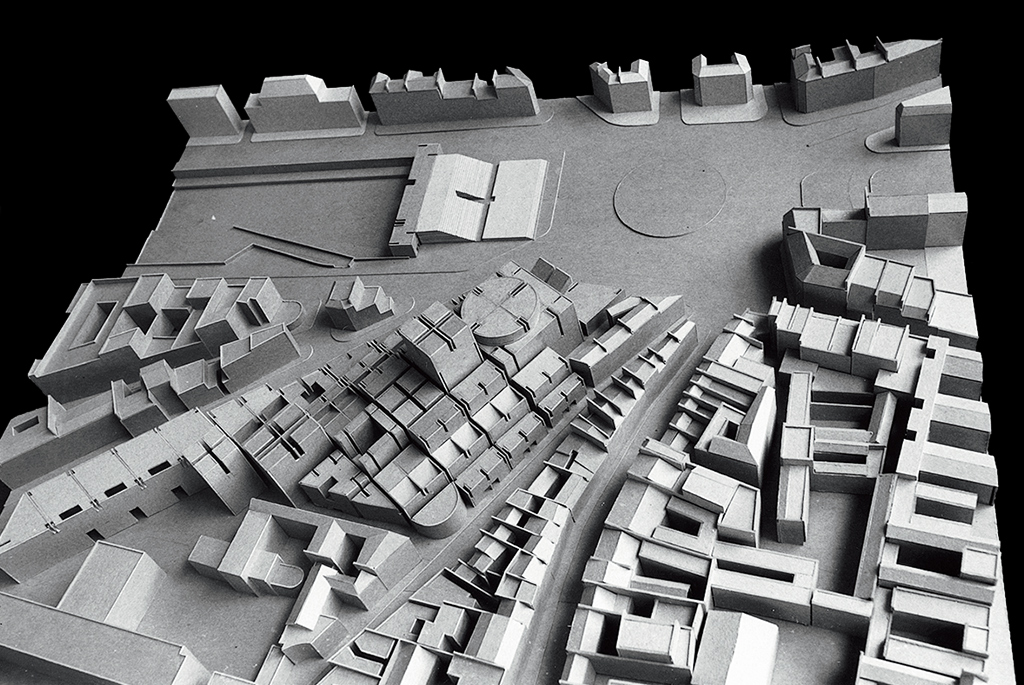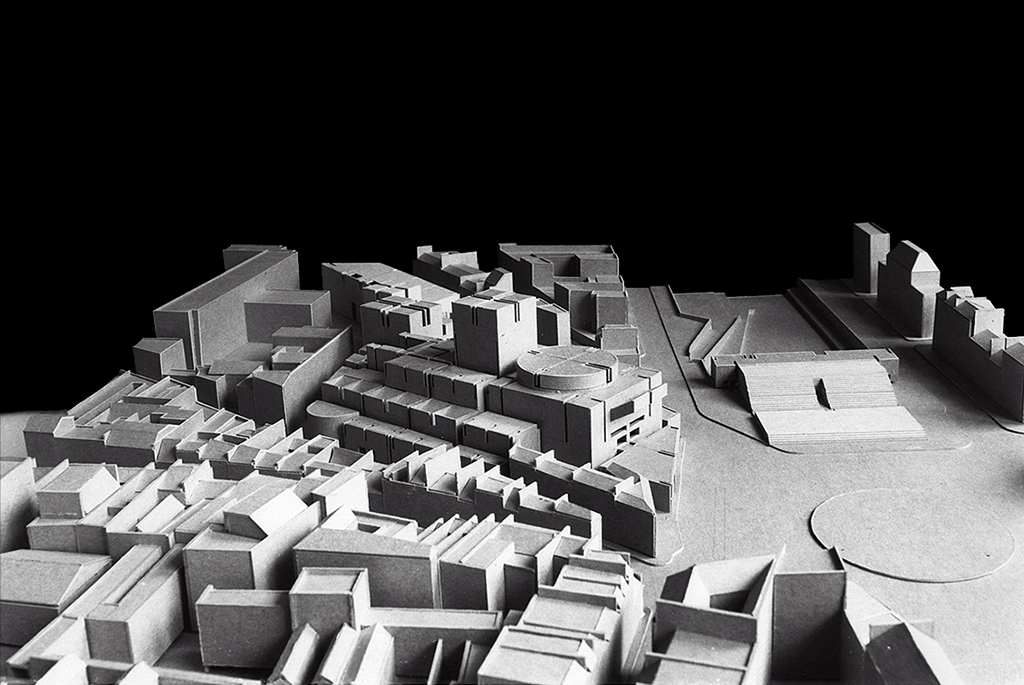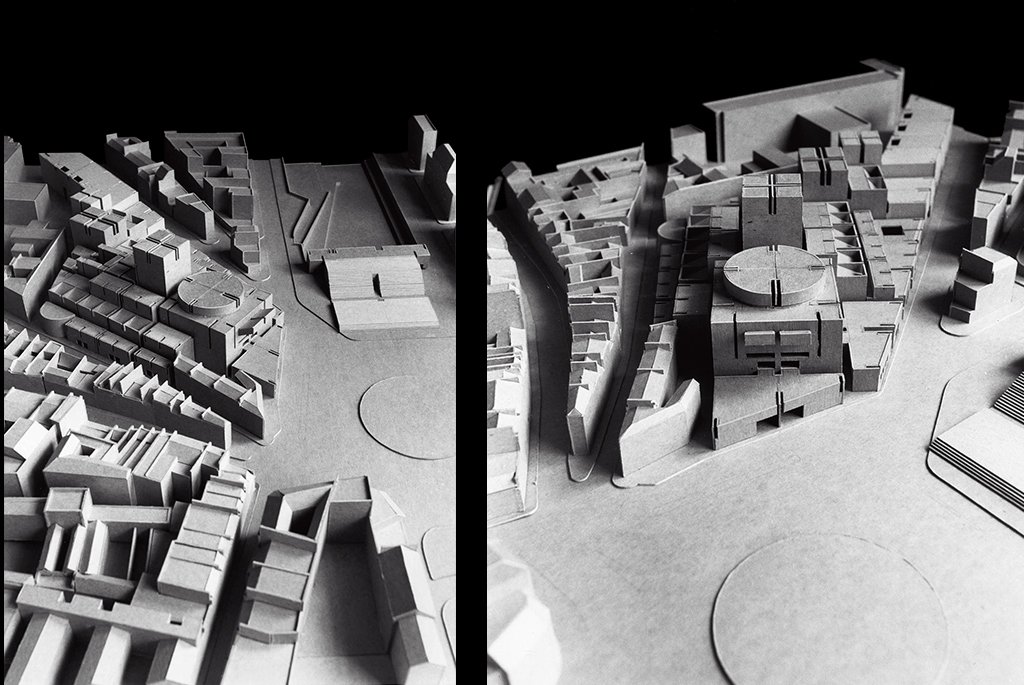Paris Opera
Project : Paris Opera Competitio0n
Location : Place de la Bastille; Paris, France
Firm : George Ranalli Architect
In 1968, a group of renown artists, Pierre Boulez, Maurice Béjart, and Jean Vilar advocated for a widely accessible opera house in the city of Paris, and in 1983, their treatise inspired President François Mitterrand to sponsor the “Opera Bastille Public Establishment Competition.” The program for the architectural competition called for an “Opera for the People” at Place de la Bastille in the 12th arrondissement, including a revision of the existing Place monument.
George Ranalli Architect interpreted the specific program requirements to establish a public opera house of modest admission cost. The new hall is a large cylindrical volume set inside a larger cubic base. At the back, the cylinder opens up to limit the common acoustical issues that result from other formal configurations. The base delineates enough space to operationalize the economic strategy for “high-volume” for year-round programming, advocated by the sponsor, to keep down the price of admission. Expressive elements of the architecture include the upper balcony protruding through the cubic form, above, and interstitial “terraces” carved throughout the cubic volume, below. On the south side of the base, lobby entrance views offer a glimpse into surrounding areas used for production. Along the length of the site, the architecture shapes space for every manner of activity, off-stage, including scenery and costume fabrication and construction, staff offices, and rehearsal studios.
The project answers to complex zoning provisions, such as “set back” requirements and declines to exercise the option of demolishing two existing buildings at the site. The project proposed instead to adapt and refurbish each structure as the administrative office of the Opera organization. Lastly, the project delineates a new subway station, accommodating low cost access to the venue by public transportation, and proposes the design for a new station that incorporates venue ticket sales, and other amenities, such as restrooms and an information center.
