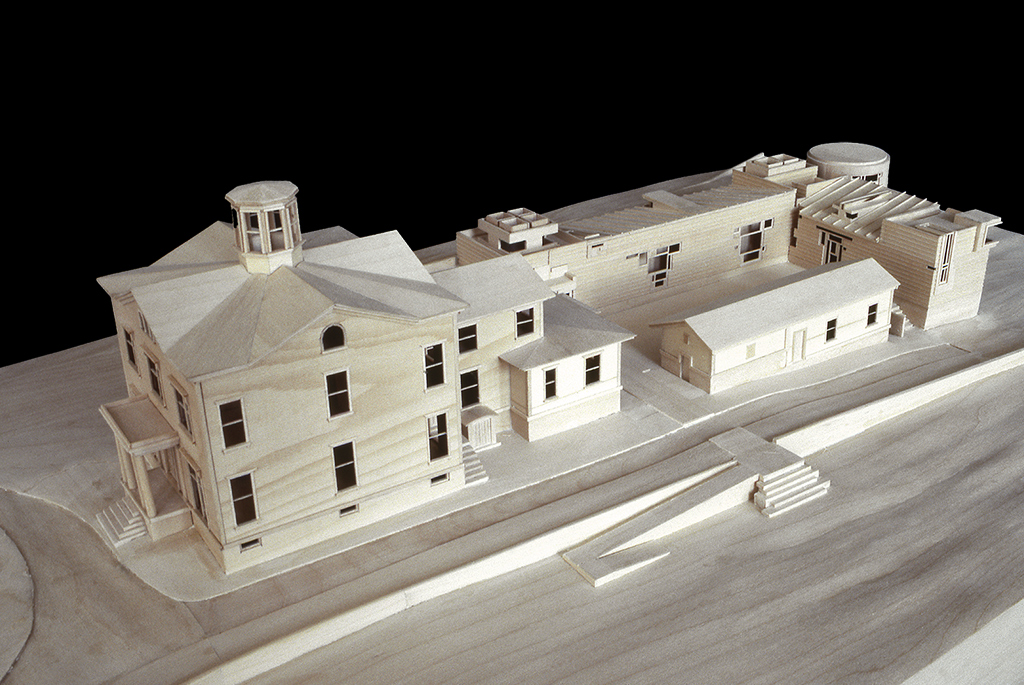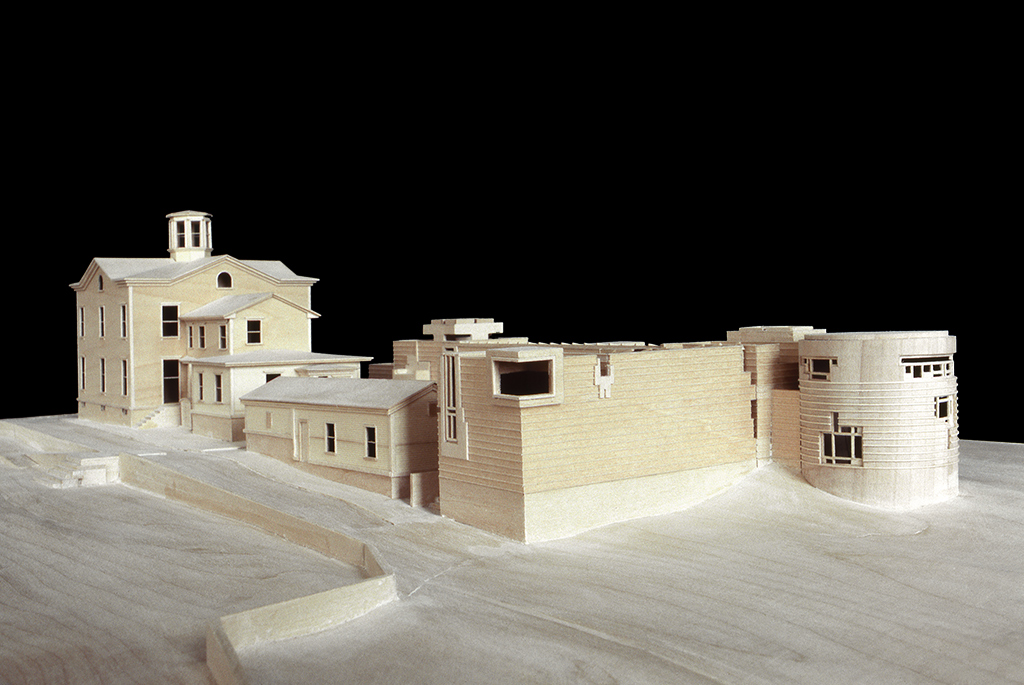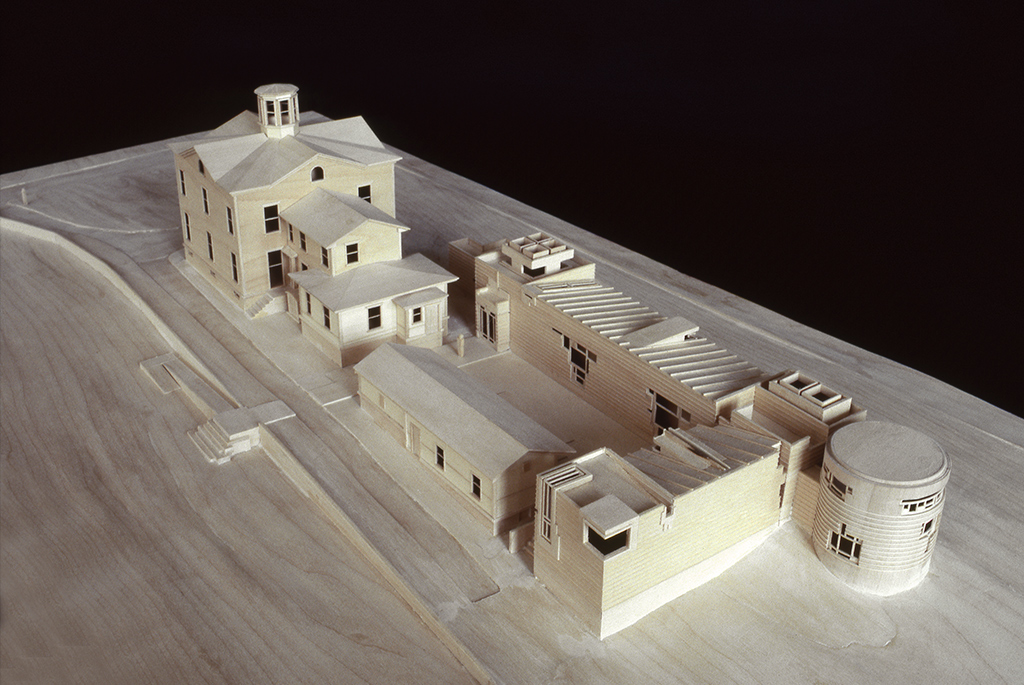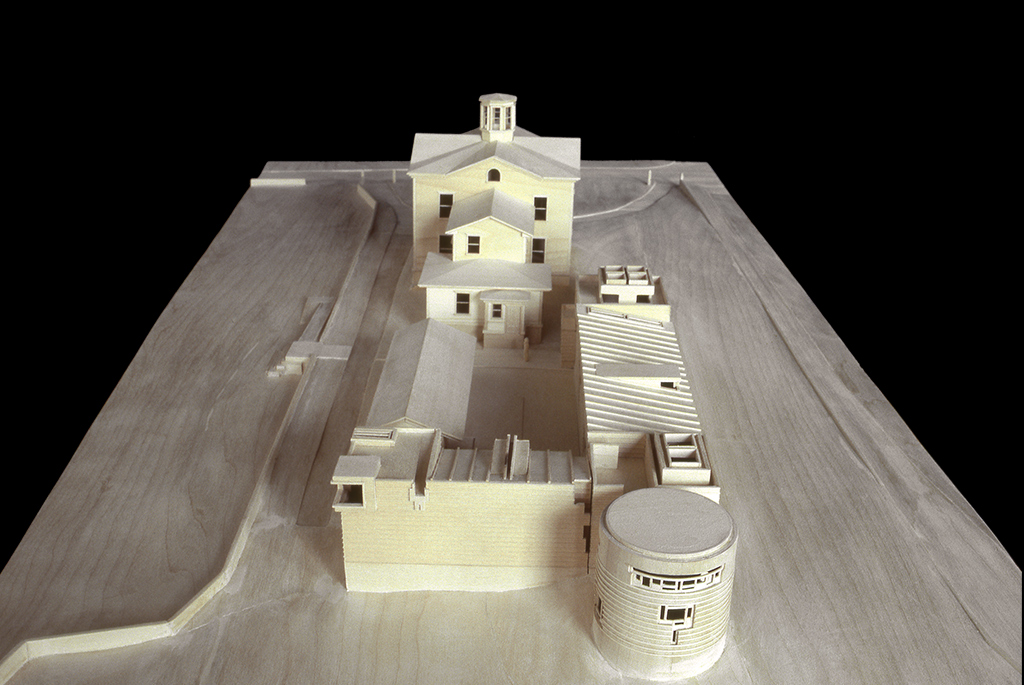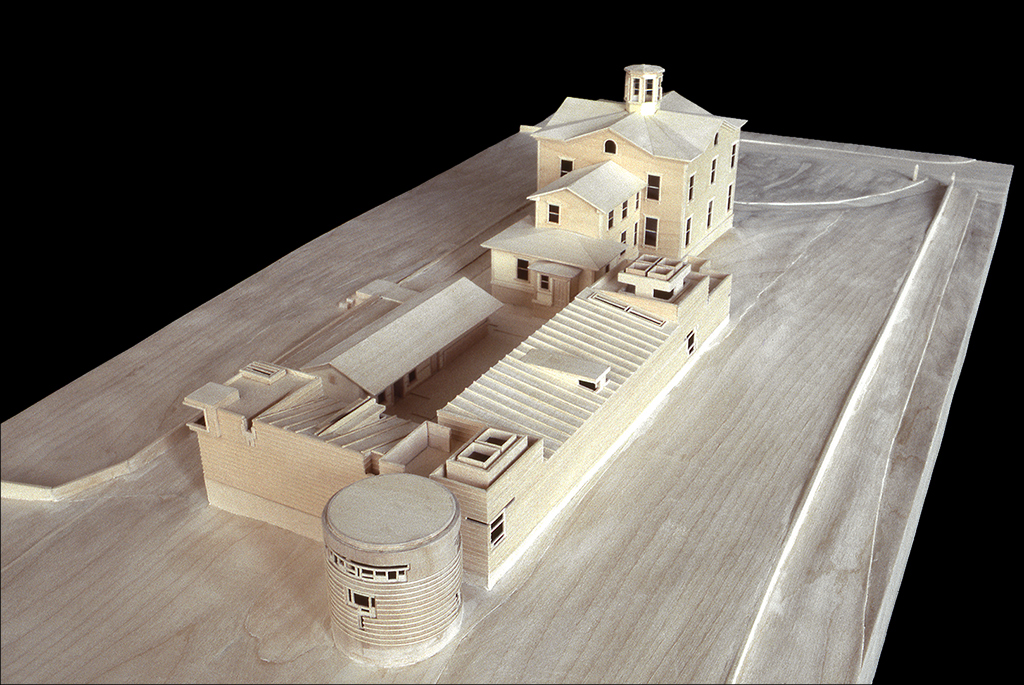Stonington Historical Society Visitor Center
Stonington Historical Society Visitor Center, Stonington, Connecticut
The Historical Society Architectural Competition called for ideas to increase public space for use as a visitor center/ library at the site of the historic mansion Captain Nathaniel Palmer House museum, open to the public, located in Stonington, CT. George Ranalli Architect adopted a designed a 3,400 square ft. building in a contemporary approach that respects the scale, materiality, and style of the Palmer House, and amplifies the site by creating a distinctive enclave. The careful placement of the new building serves to encloses the site at the western and northern edges while aligning itself sensitively to the back of the Palmer Mansion and a smaller existing building, once used as an ‘icehouse,’ to the south and east.
A path through a courtyard created by the placement of the new building leads visitors to the library’s main entrance. The proportions and materiality of the new wood-clad building, atop a stone base, are attuned to history and setting. Inside the main entrance, the visitor’s entry hall introduces amenities and a central corridor that travels the length of the building. The building contains a cylindrical-shaped reading room, a midsized seminar room, and an archival library. Placement and orientation of a series of exterior-facing windows and roof ‘monitors’ serve to usher in natural daylight. Other interiors feature include storage shelving and cabinets outfitted to archival material. The proposed design allows gallery space, gathering space, and visitor services to increase.
